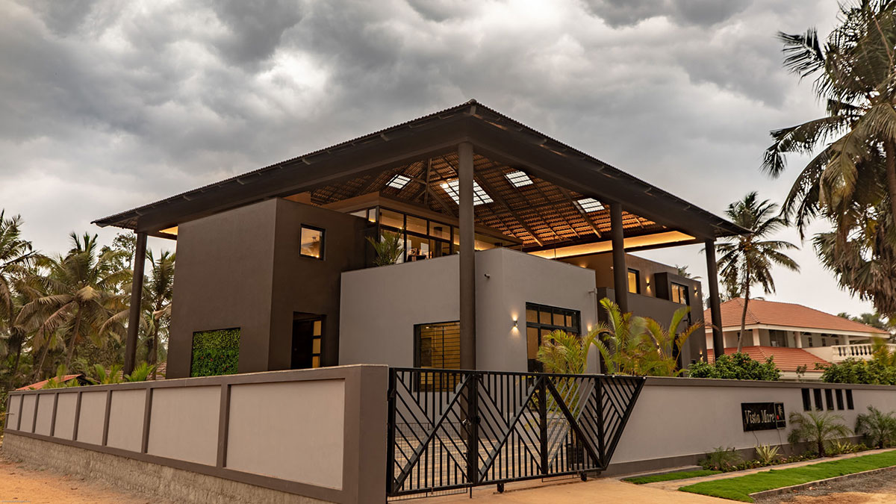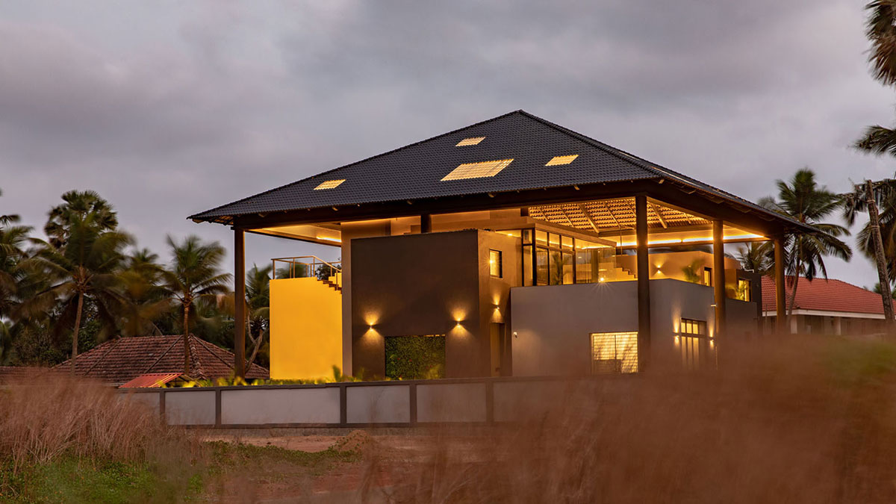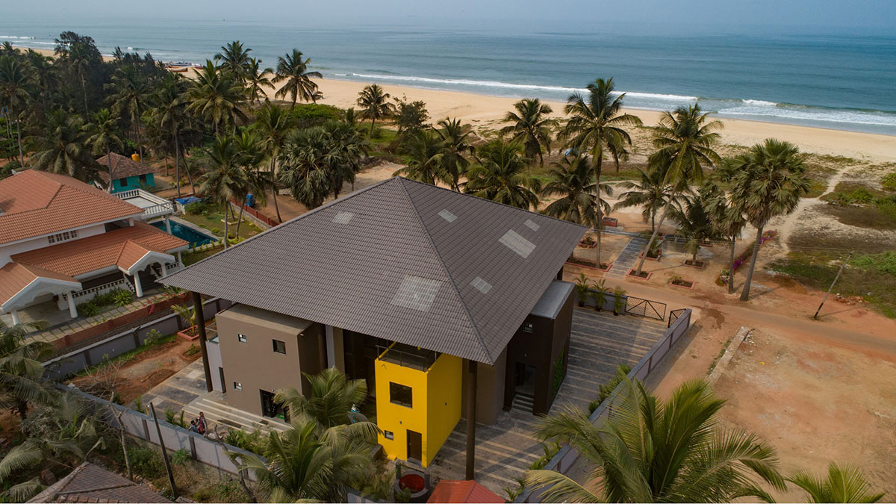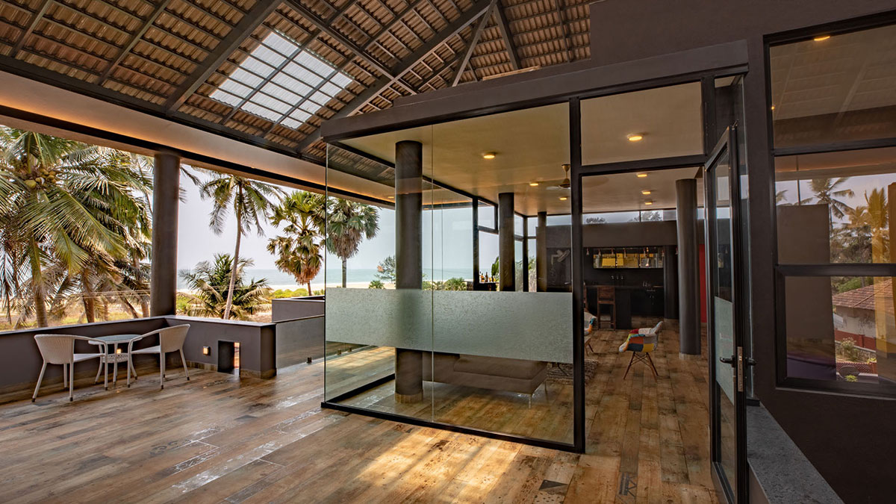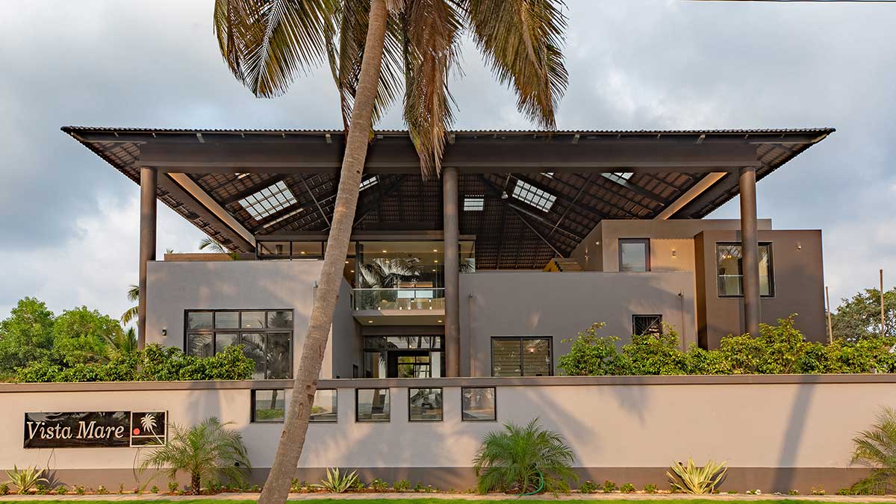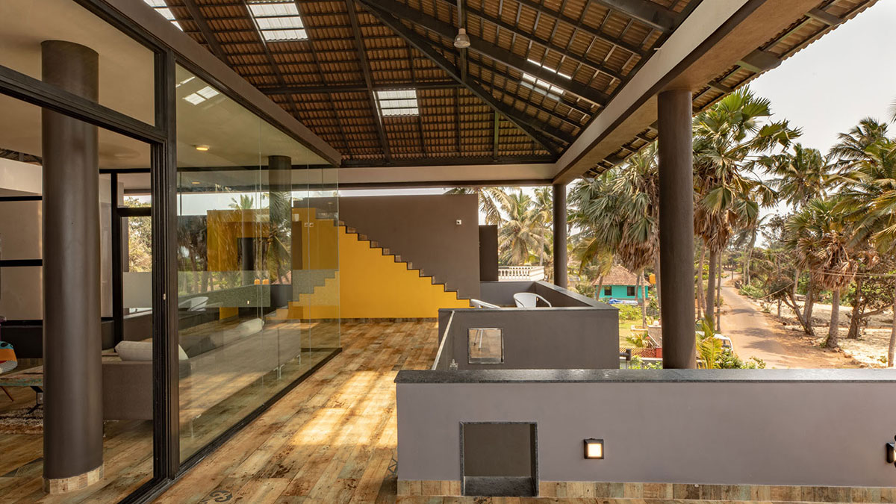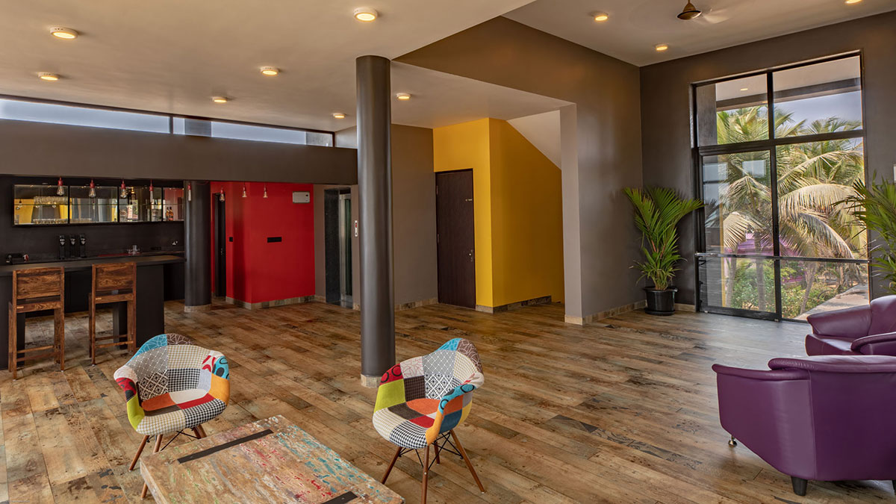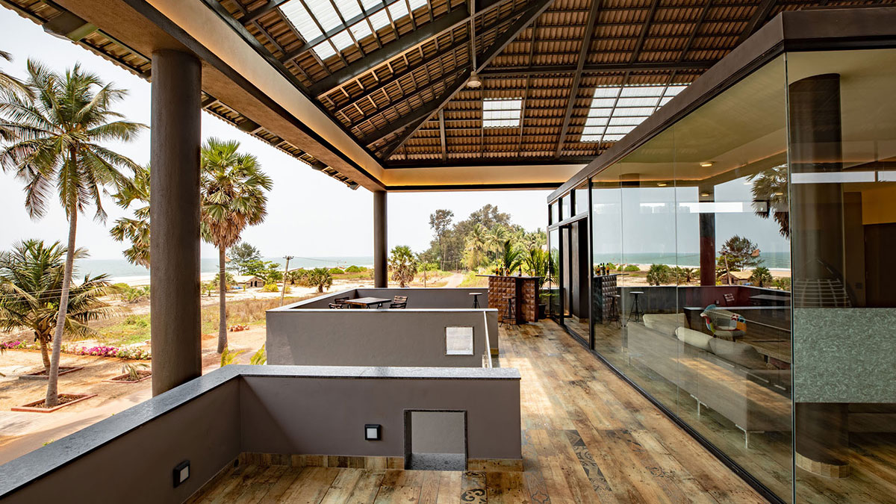While the plan for this house is simple and continuous the architectural section for this building was developed as clusters of rooms of varying heights and volumes coming together under a large canopy of a roof. The roof canopy stays lifted and independent from the cluster of blocks, intentionally defining the two as separate.
The sectional variance in heights gives rise to shaded terraces on the top and the arrangement of these blocks allows for covered courts and double heights that flow seamlessly from one to the other. The addition of the canopy effectively increases the usable area by double and also allows for an opulence in volume with very minimal costs.
Location: Surathkal, Karnataka
Site Area: 0.22 acres
Built-up Area: 6,000 sqft
Project Status: Completed 2019
Design Team: Harsh Patel, Aditya Rao, Dennis Peter, Suzann Gonsalves
Structural Design: Anil Hegde
Project Manager: Hari Prasad
Photo Credits: Roshan Rao





