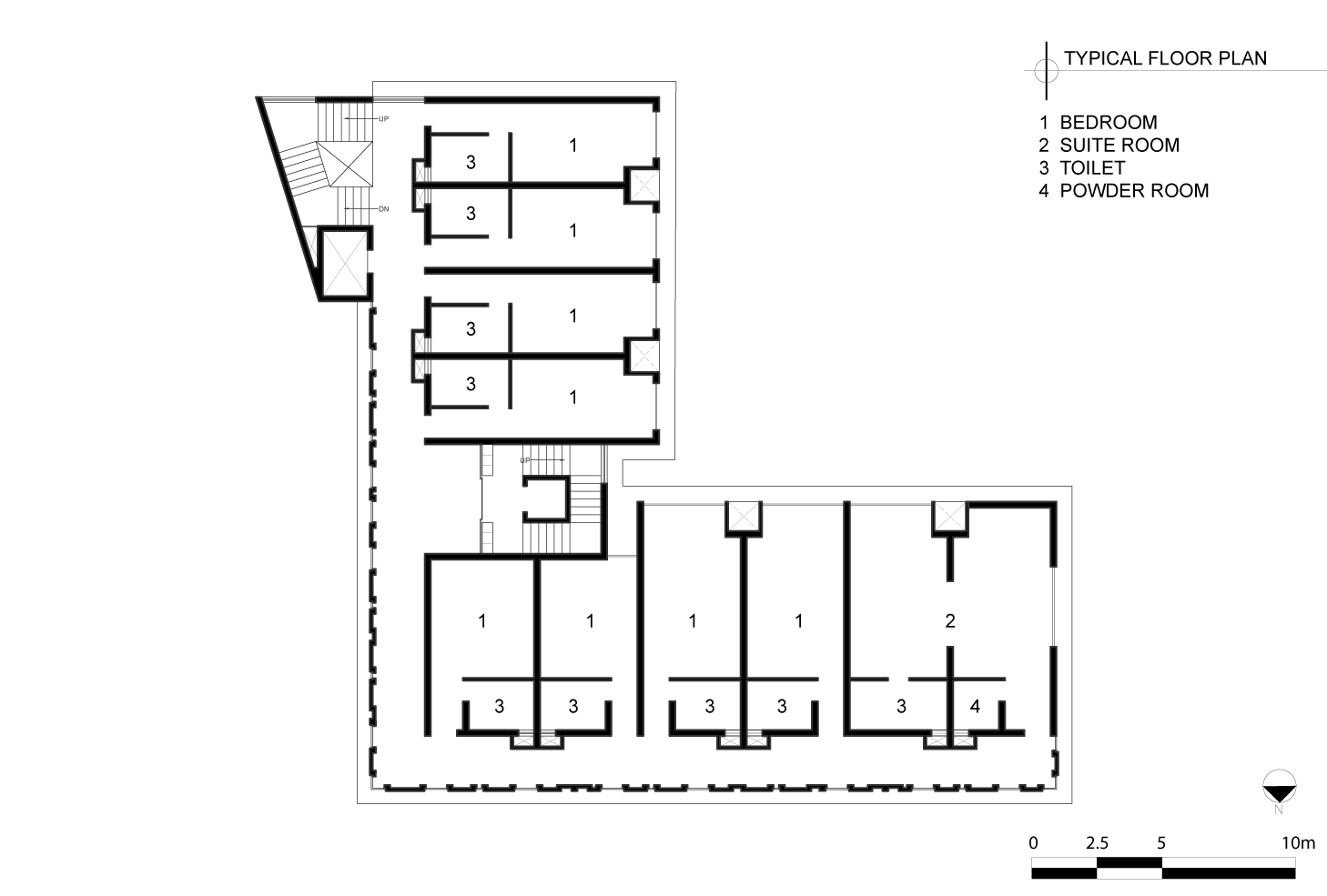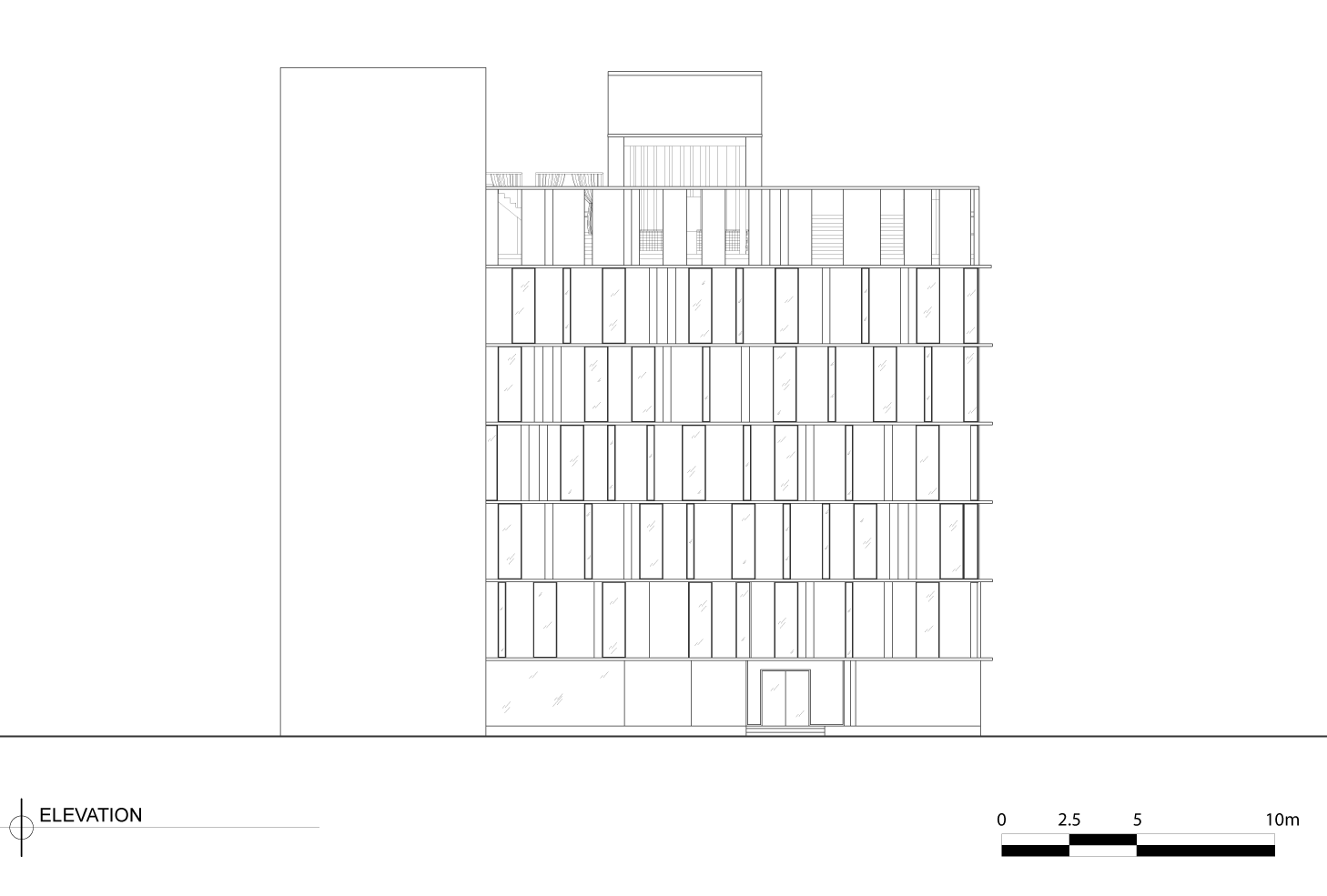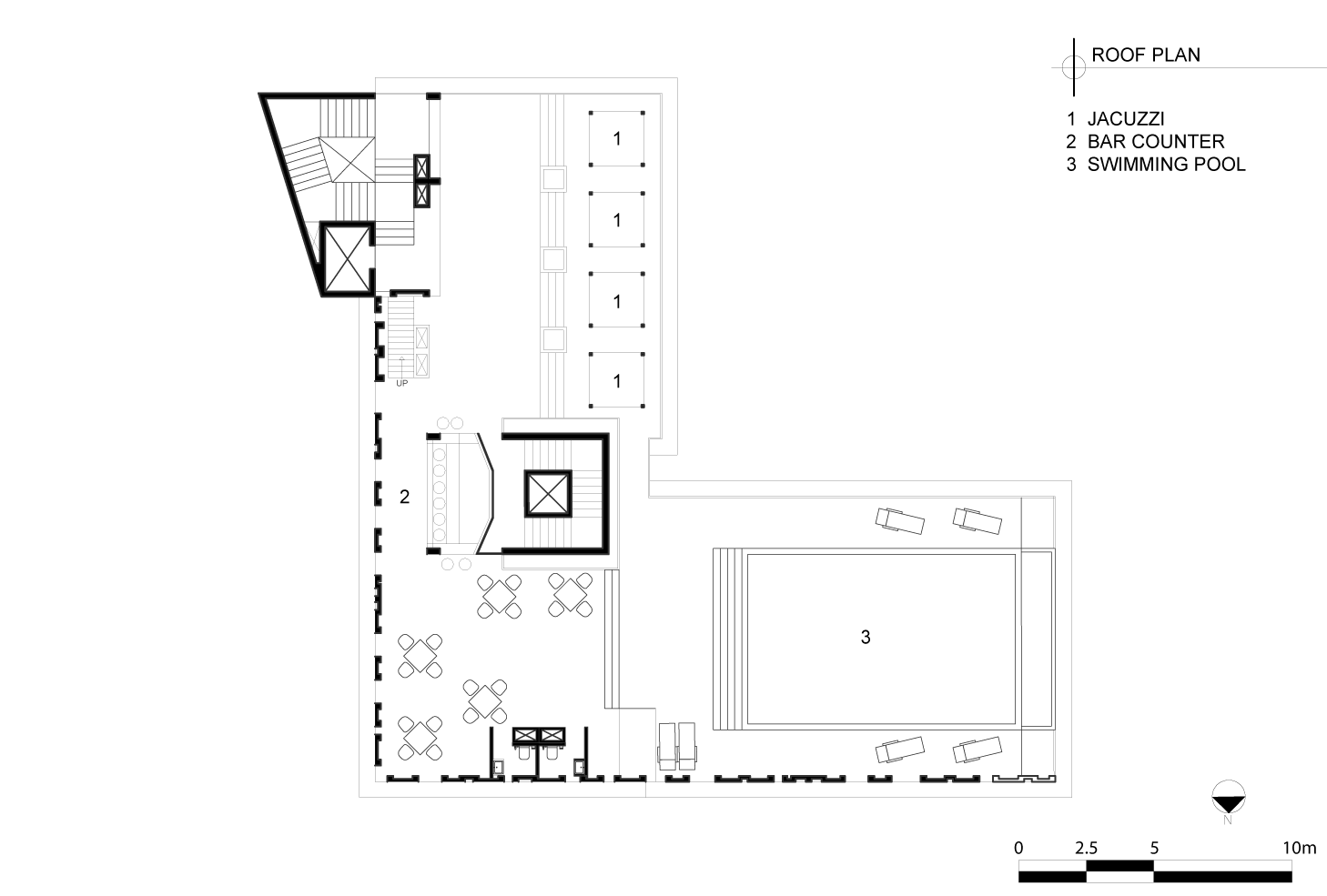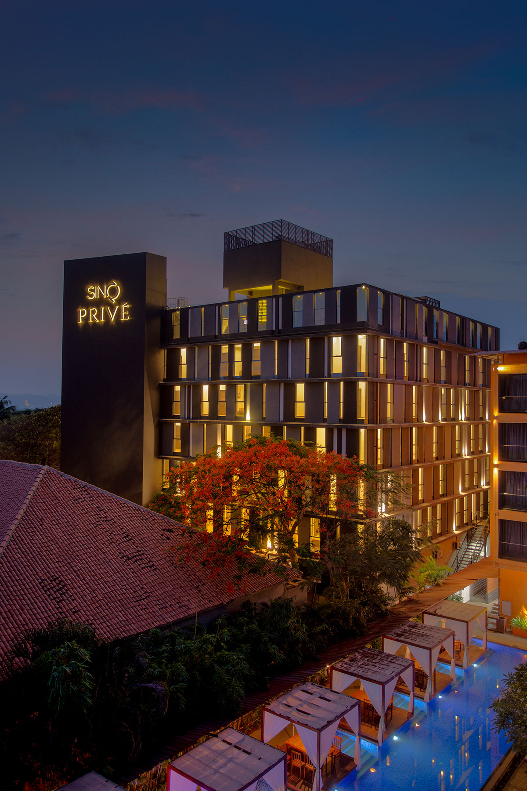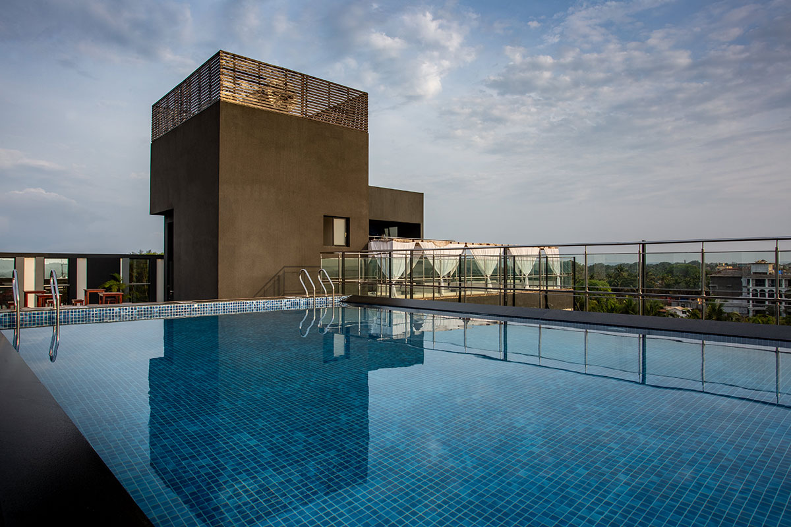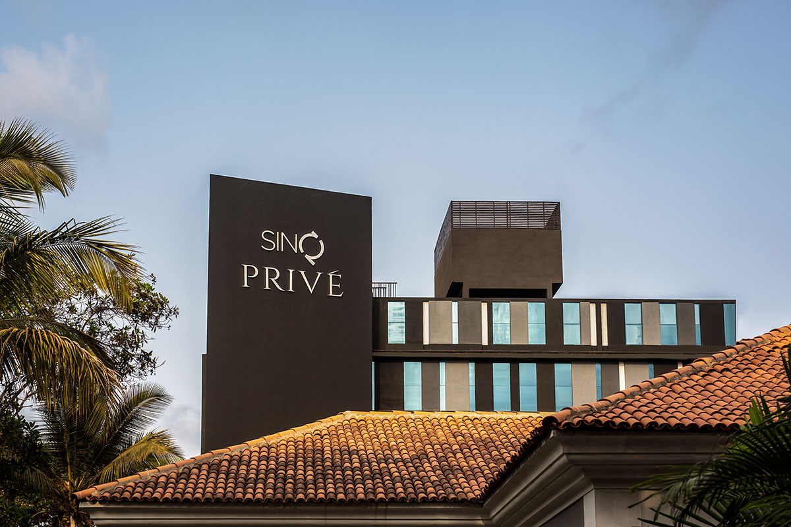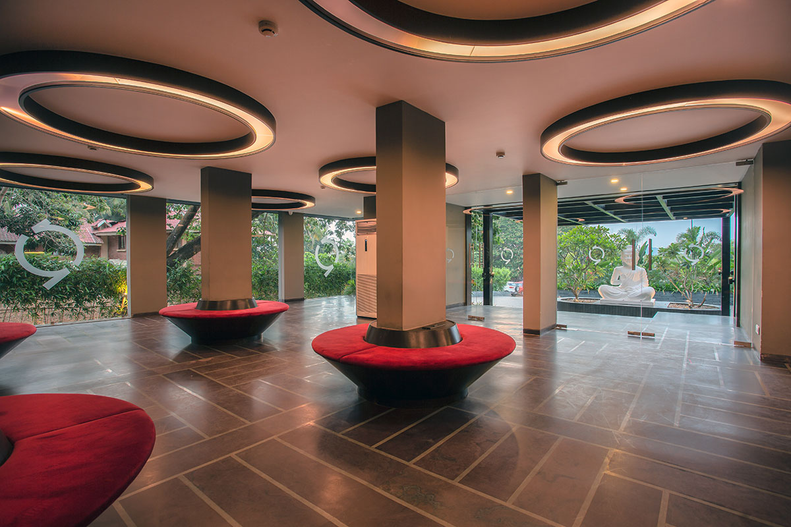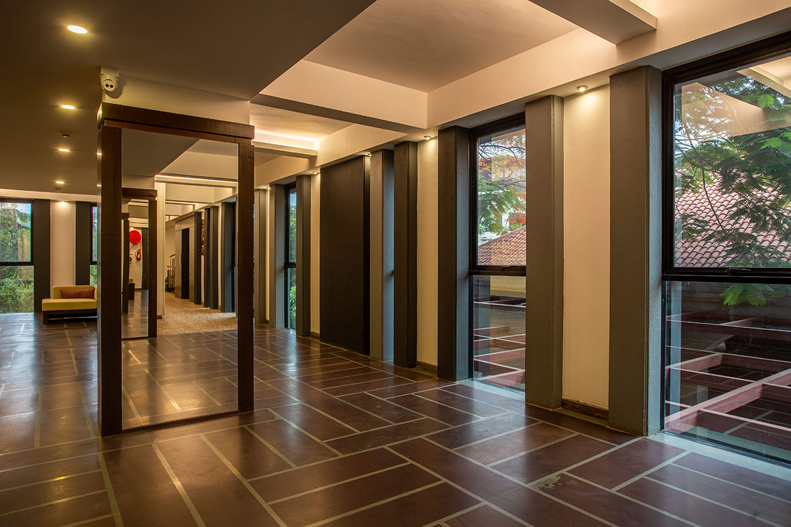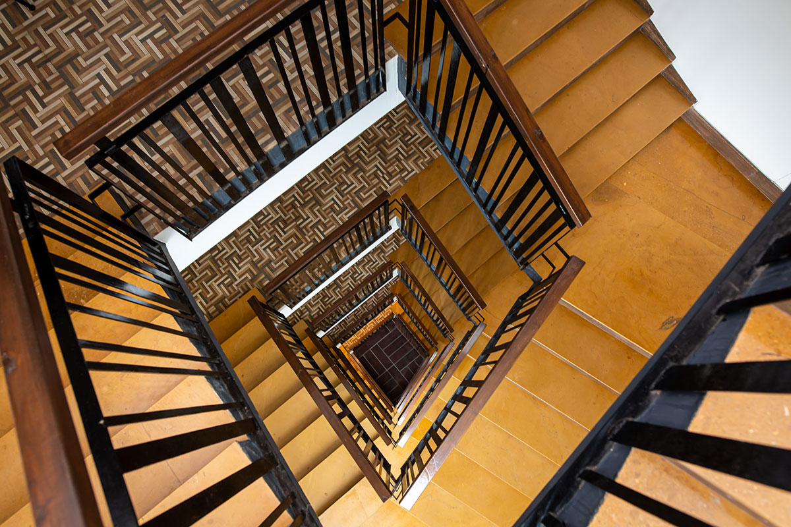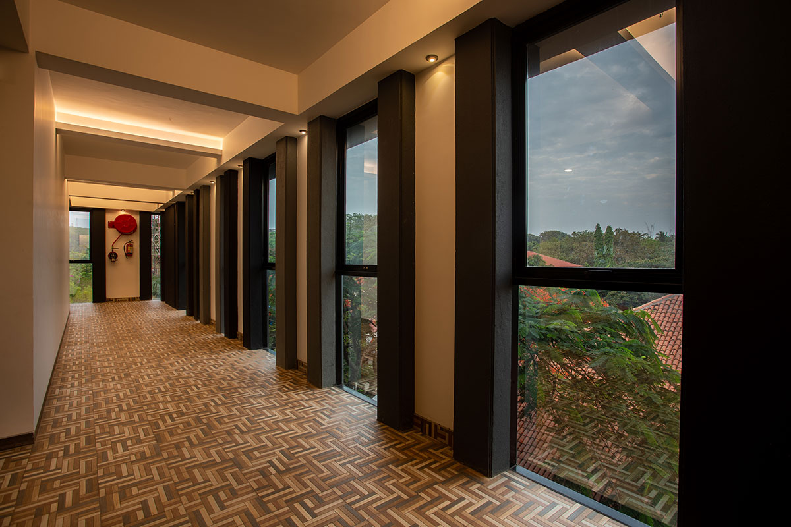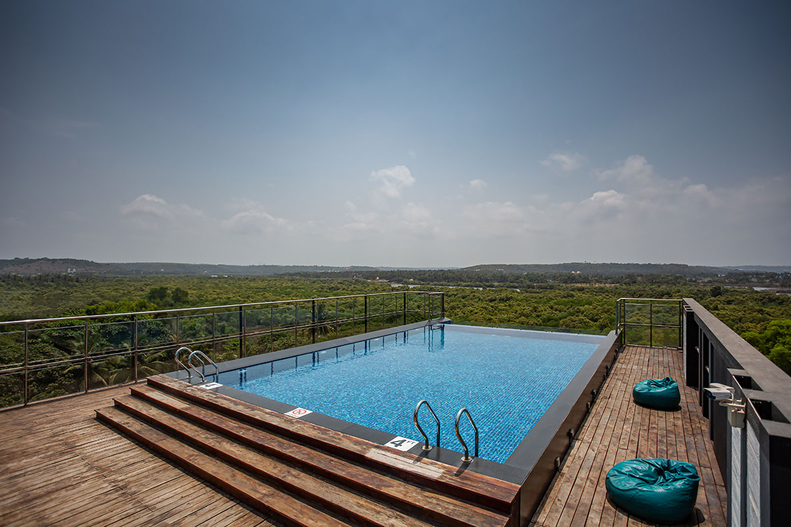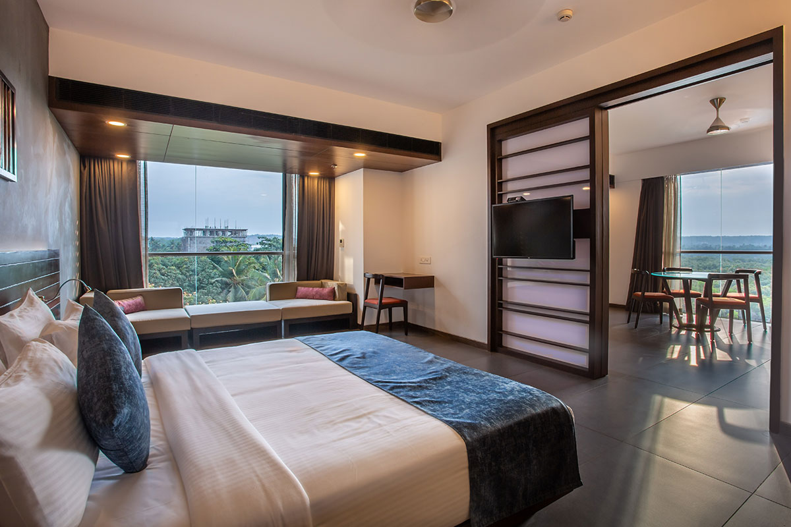The skeletal structure for this 40 room hotel was already erected when the client approached us. The brief was to redesign the layout and convert this typical hotel block into a five star rated hotel. Not many changes were possible in the layout of the rooms, however the corridors and the building facade was still open for design. Two additional floors were added to facilitate for large receptions, restaurants, fitness center etc, an additional staircase and a pool lounge and terrace were integrated into the existing framework.
The elevation was designed as a play of varying sizes of opaque walls and transparent windows. They break the monotony of the long corridors with the play of shadow and light when one walks the long stretch to his room. The existing column grid of the building was made to disappear by mirrored cladding in the reception spaces or exaggerated and enhanced with circular furniture wrapping around each of them in the entrance lobby.
Location: Calangute, Goa
Site Area: 0.75 Acres
Built-up Area: 54,000 sqft
Project Status: Completed, 2018
Design Team: Bhavana Hameed, Harsh Patel, Dennis Peter
Structural Design: Paresh Gaitonde
Photo Credits: Fabian Franco
