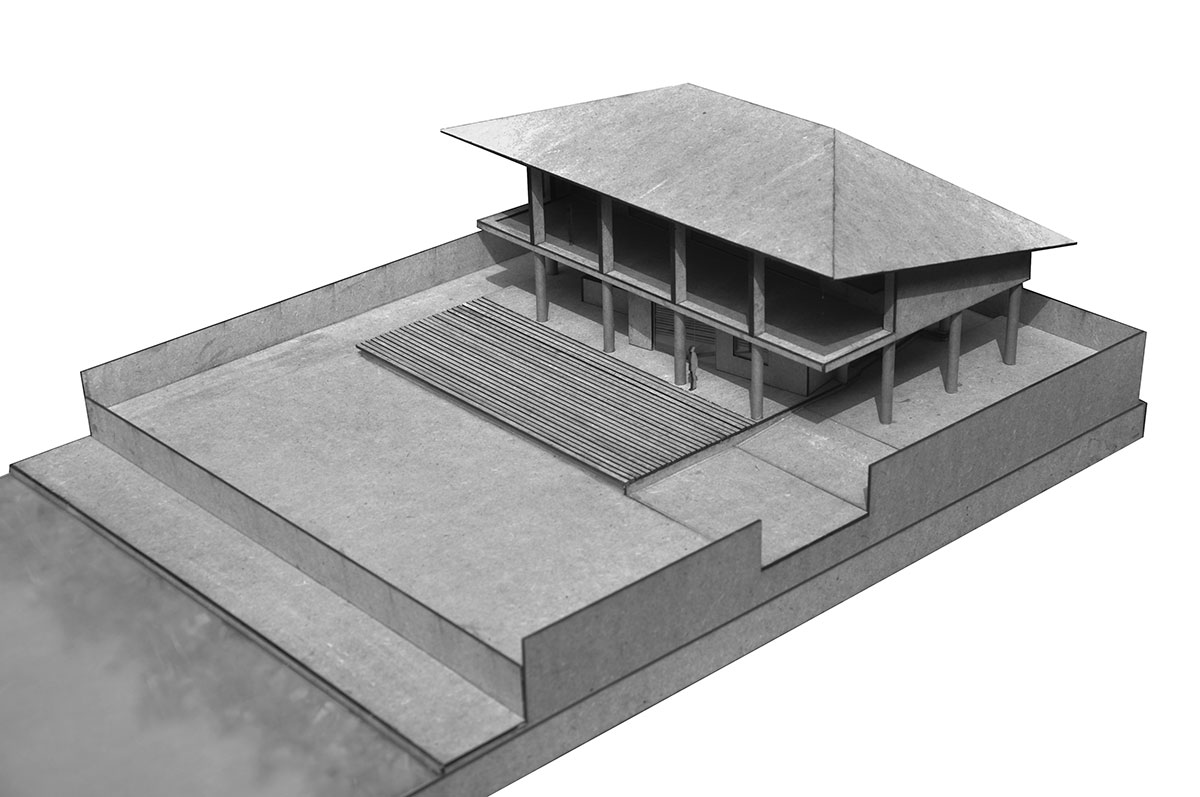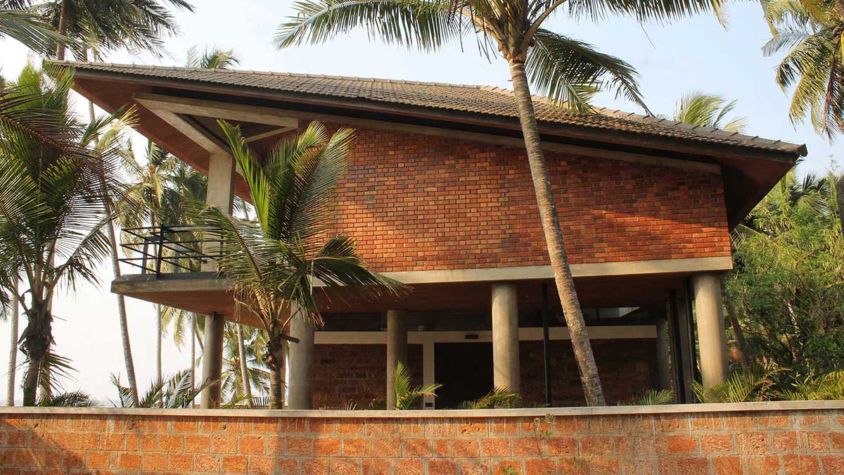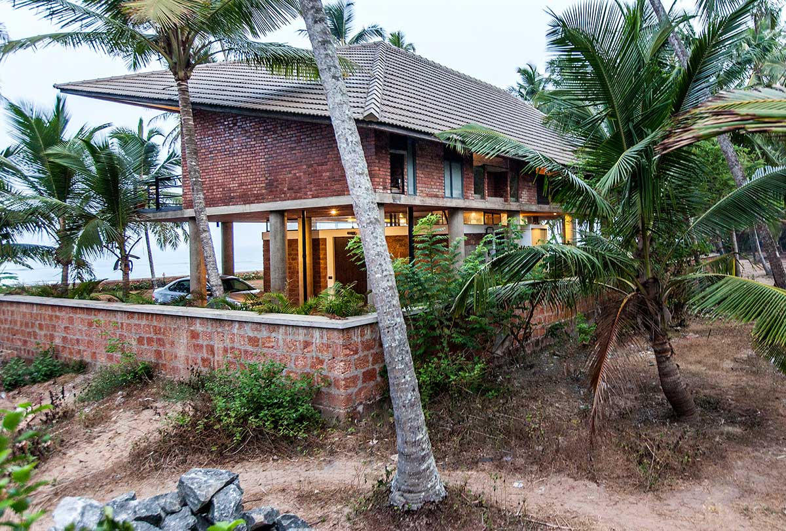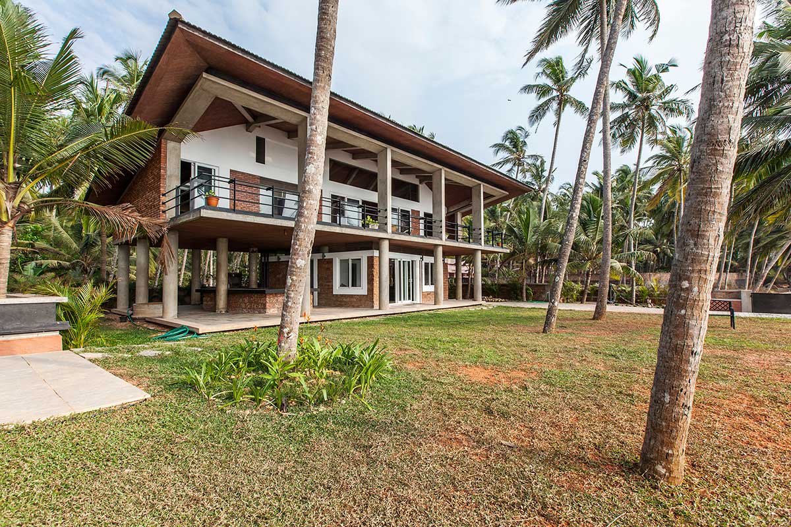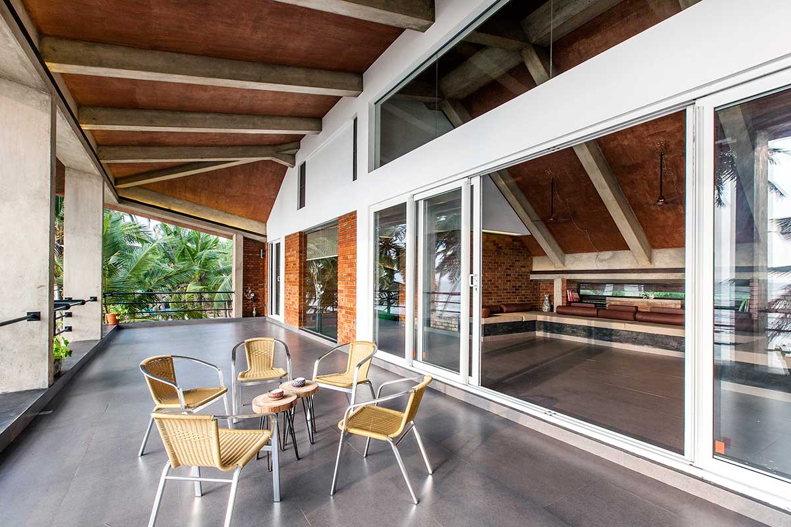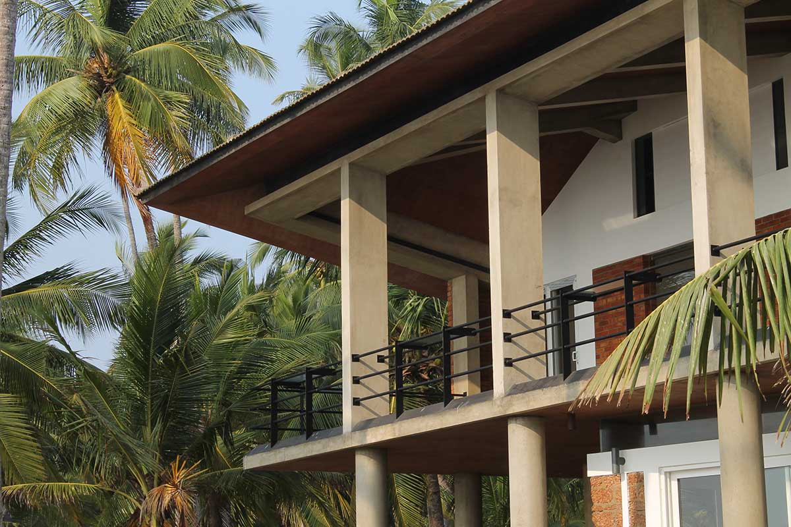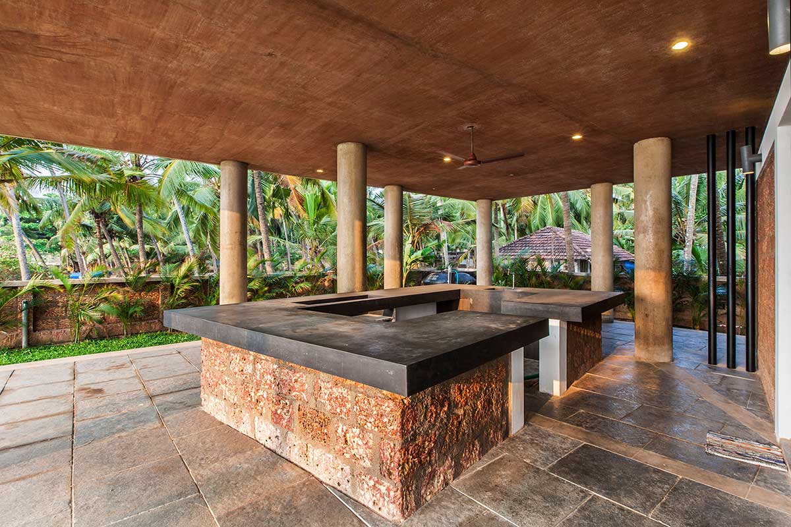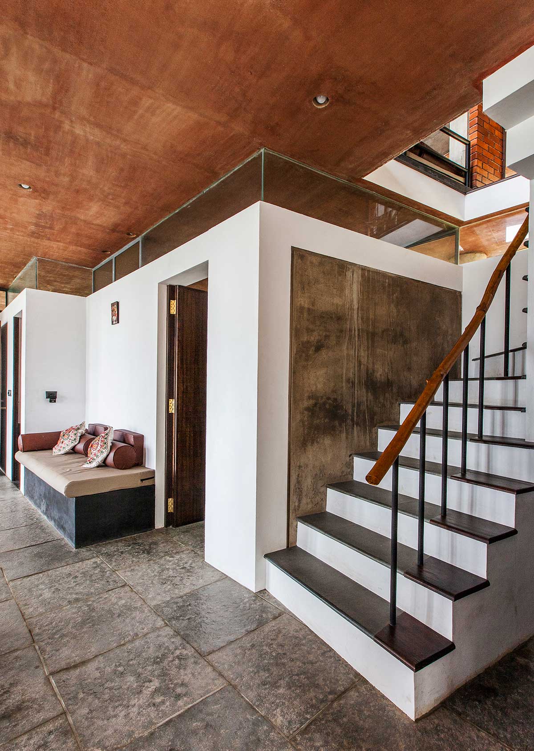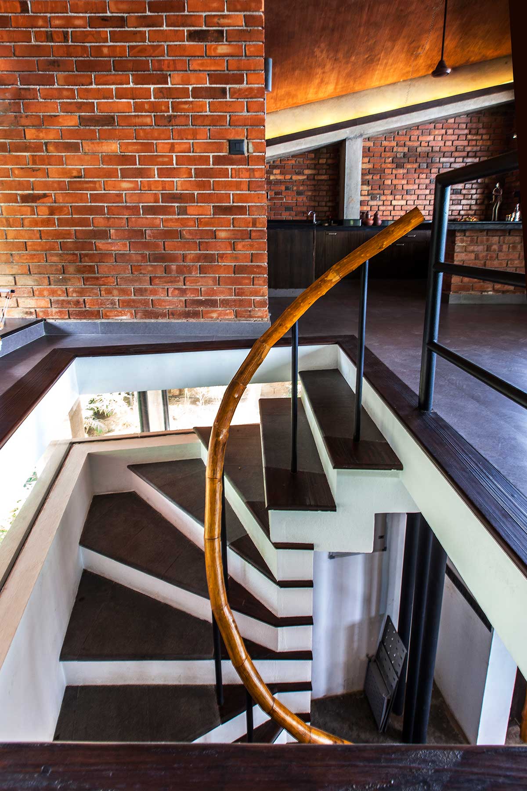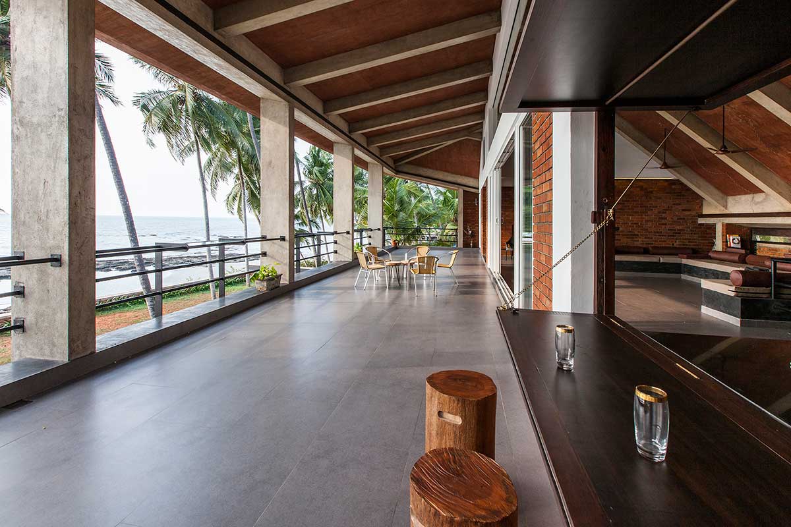The primary challenge was to retain an existing house on the site and build a complete new structure over it on a distinct set of circular columns placed strategically to avoid the existing walls and foundations. The old strutcure was stripped off its plaster and the original laterite stones revealed.
Since the house is facing the Arabian Sea, the intention was to make a robust house which is able to withstand the salty sea breeze and heavy monsoons. Concrete sloping roof, being the most resistant to corrosive properties of the breeze, was free to tilt on its axis thus opening up the house towards the sea and lowering itself towards the rear side.
The slabs have been finished with a mix of red and black wax hand rubbed on cement plaster while the stone and plaster have been sealed with a unique Ayurvedic medical extract called 'Vajrapasha'.
Site Area: 1.2 Acres
Built-up Area: 4,000 sqft
Project Status: Completed, 2016
Principal Designer: Harsh Patel
Design Team: Karan Gajjar, Bhrigu Kalia, Abhijeet Gehlot
Structural Design: Baisil Thomas
Project Manager: Rajeev
Photo Credits: Esha Daftary, Harsh Patel
