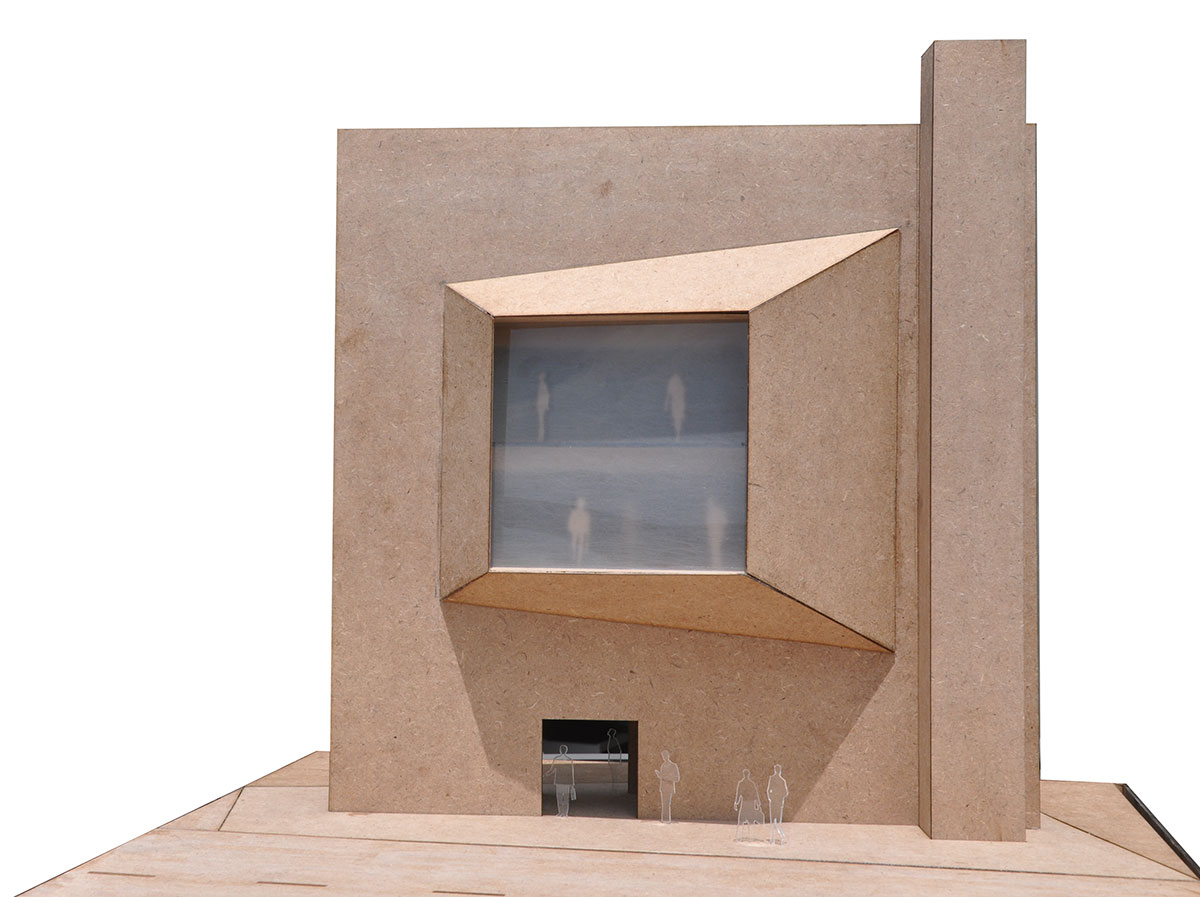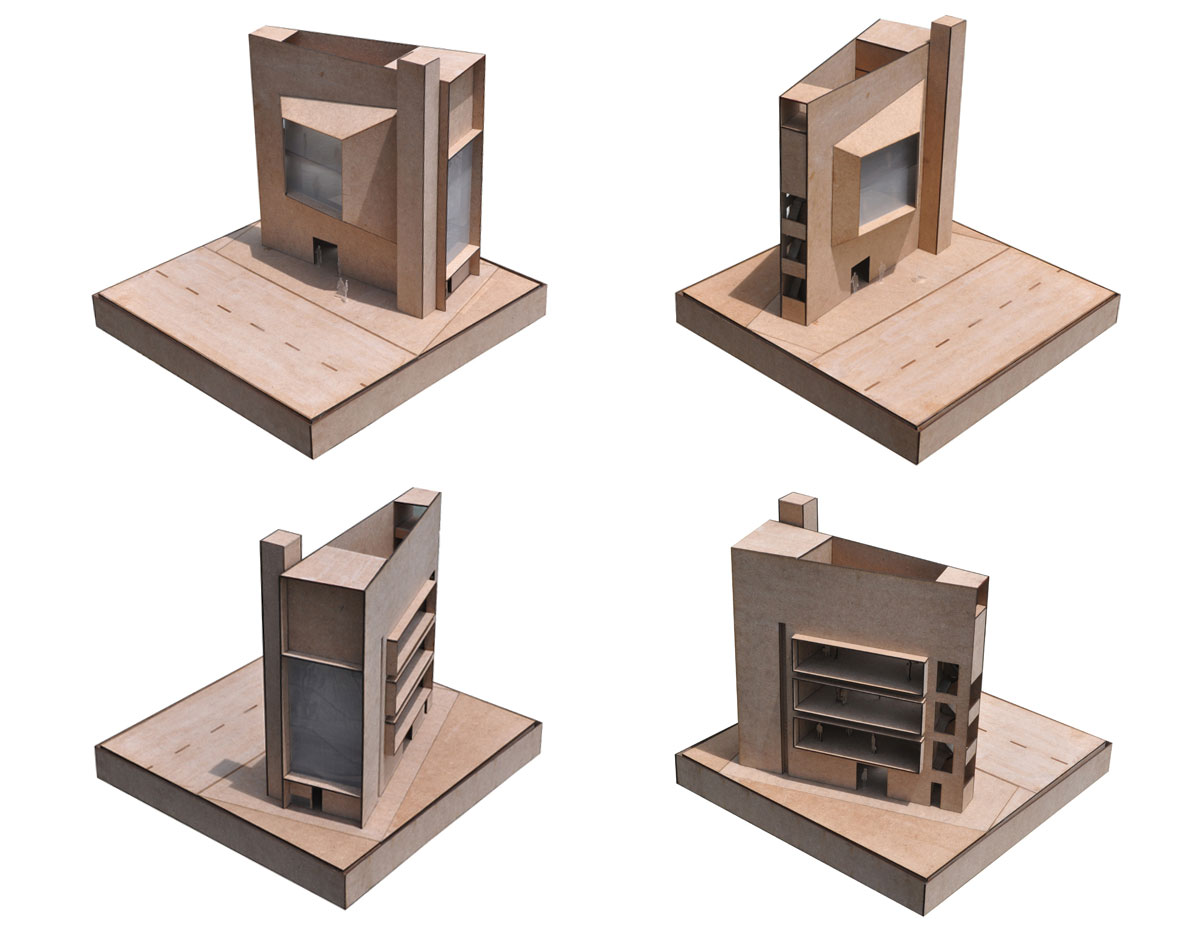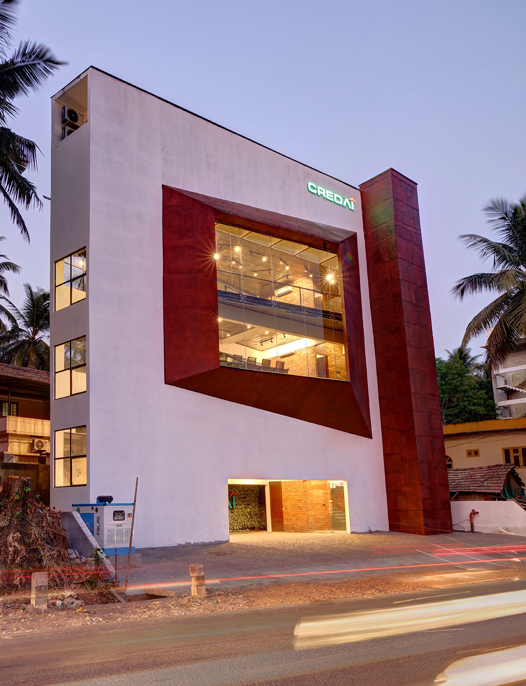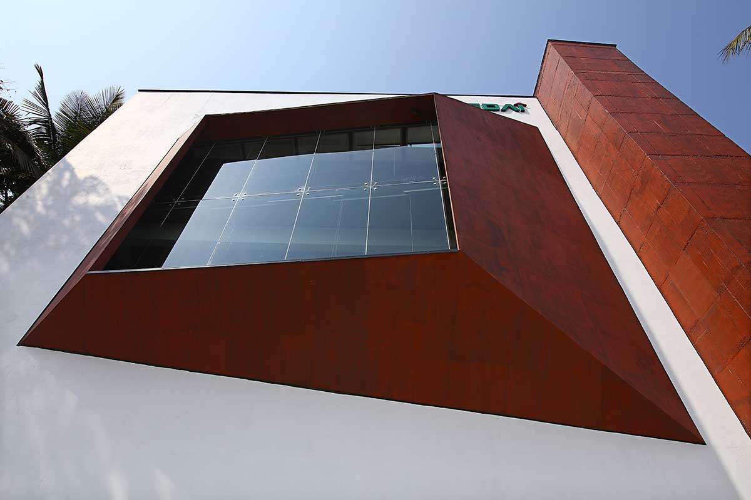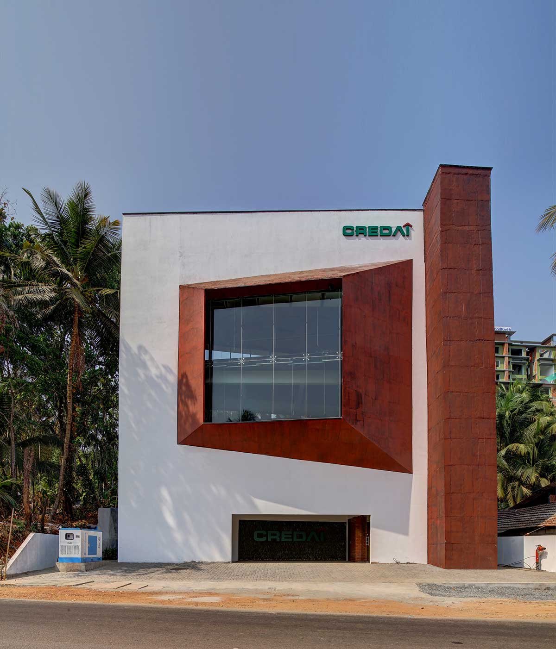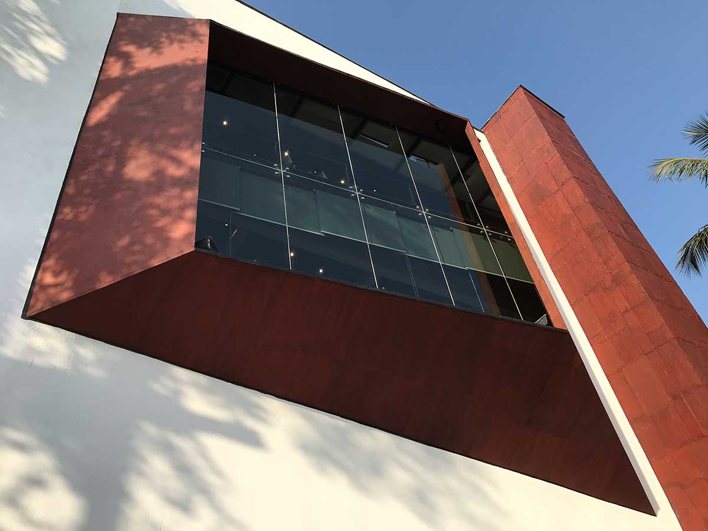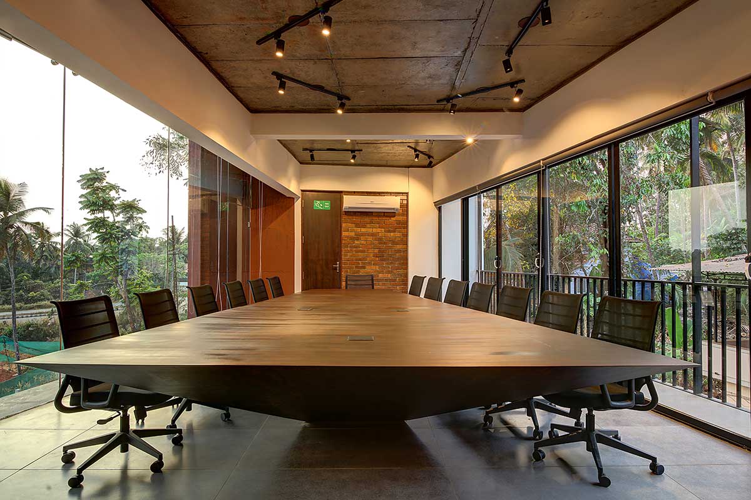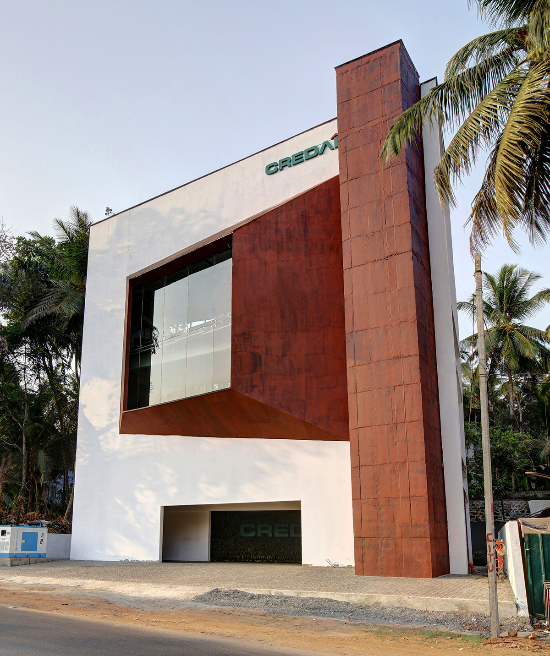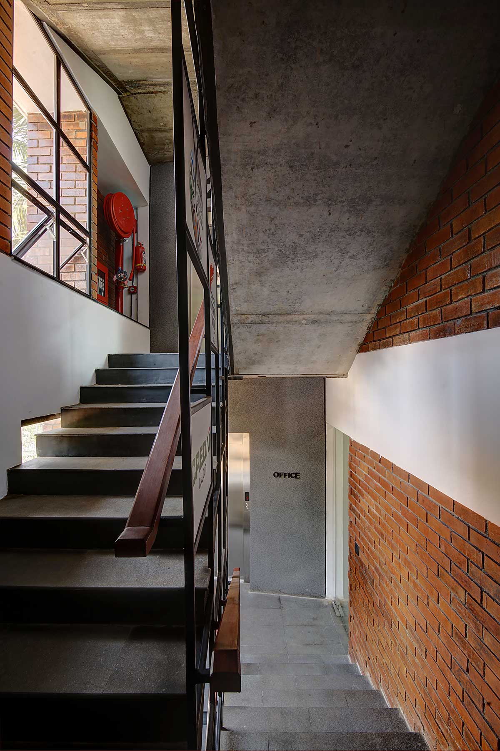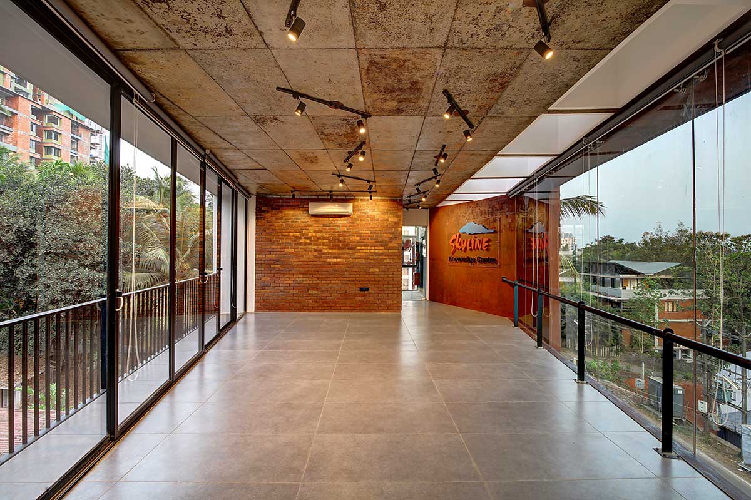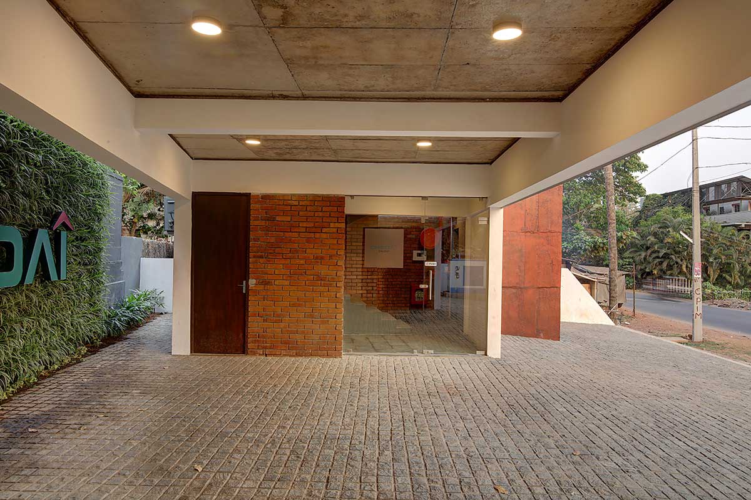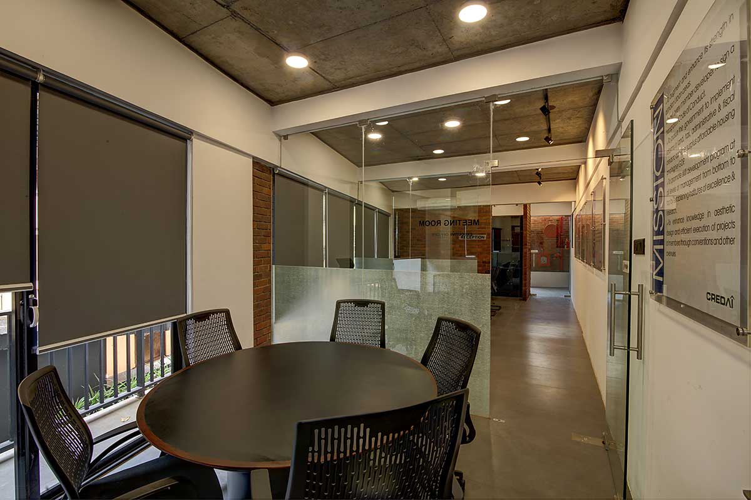The CREDAI (Confederation of Real Estate Developers' Association of India) office building is designed on an extremely small triangular pocket of land, having a total land area of 200 sqm, alongside a busy street. After considering the applicable bye-laws, which made it mandatory to provide two independant staircases, a lift, along with the required setbacks; the design exercise was essentially a struggle to come up with maximum usable space stacked over three floors.
First floor is designed as an introverted rear-facing space and the upper two floors open out towards the front in the form of a singular large truncated pyramidal projection emerging from the square wall plane. This pyramid gets truncated based on the allowable building line such that the opening in-turn gets directed towards the street, framing it.
Site Area: 200 sqm
Built-up Area: 4,000 sqft
Project Status: ongoing
Principal Designer: Harsh Patel
Design Team: Abhijeet Gehlot, Bhrigu Kalia
Structural Design: SPECTRUM DESIGN
Project Manager: Rinish PB
Civil Contractors: AZTECH
Photo Credits: Shijo Thomas
