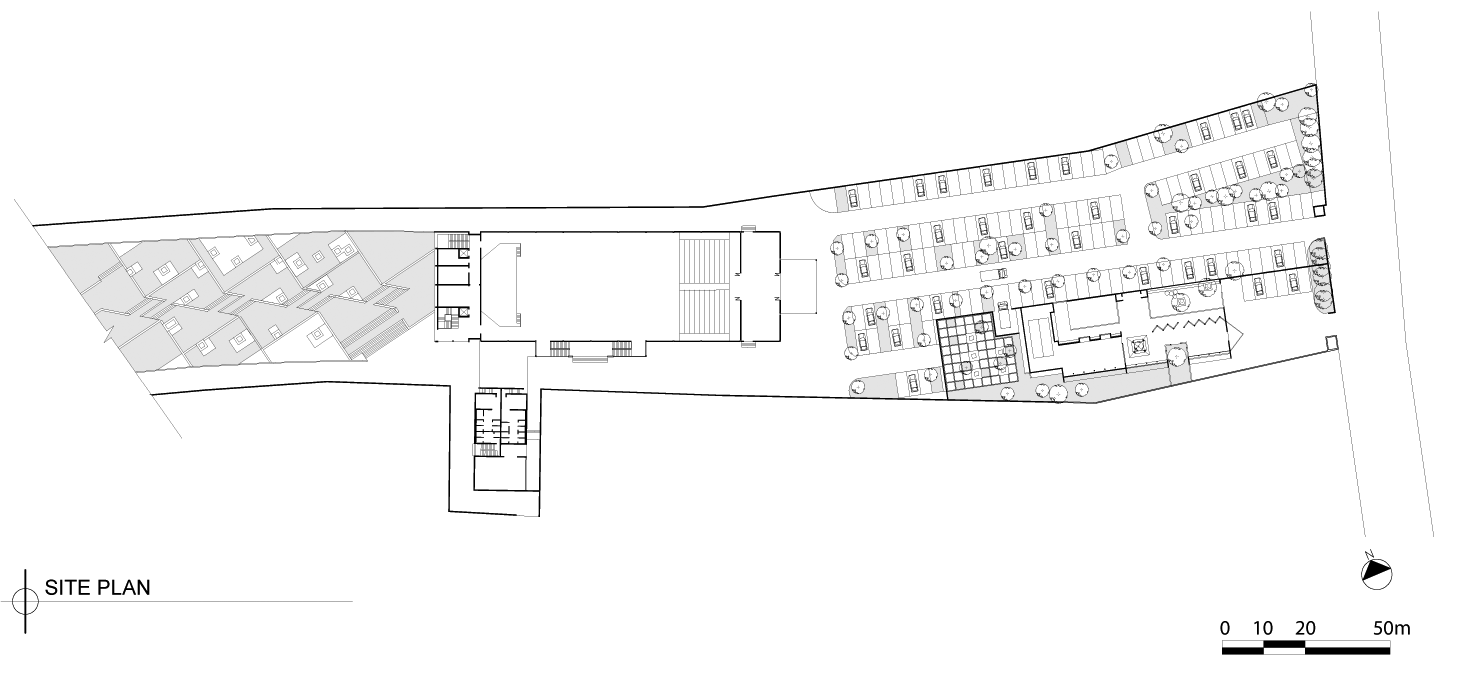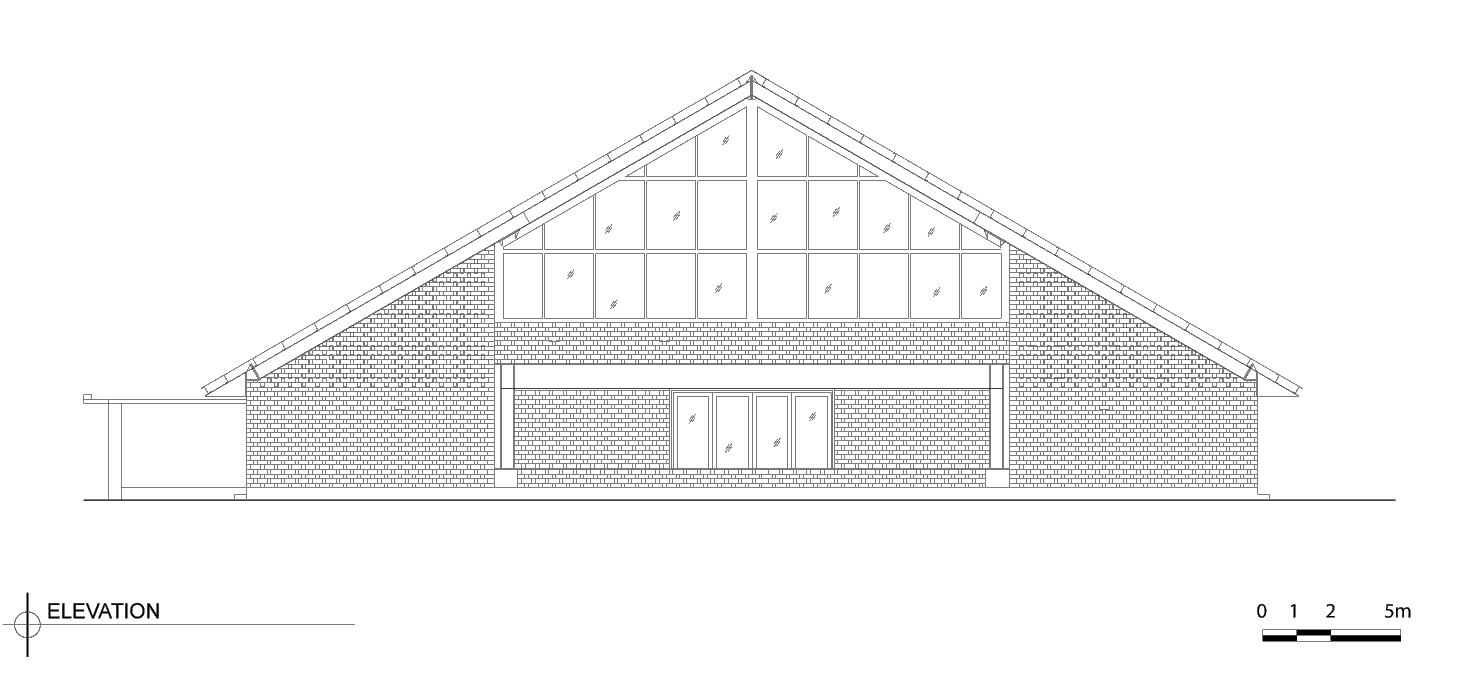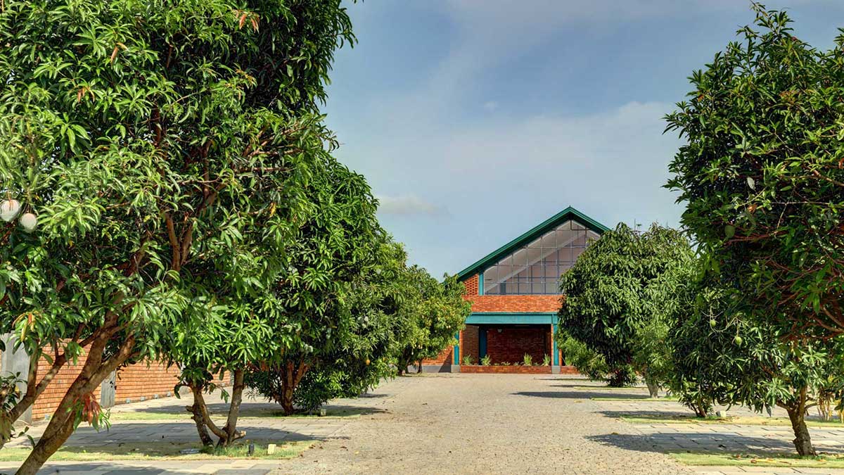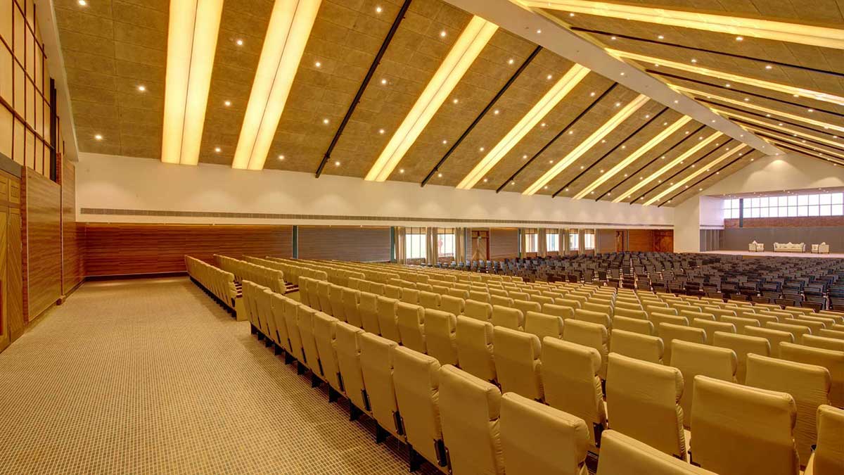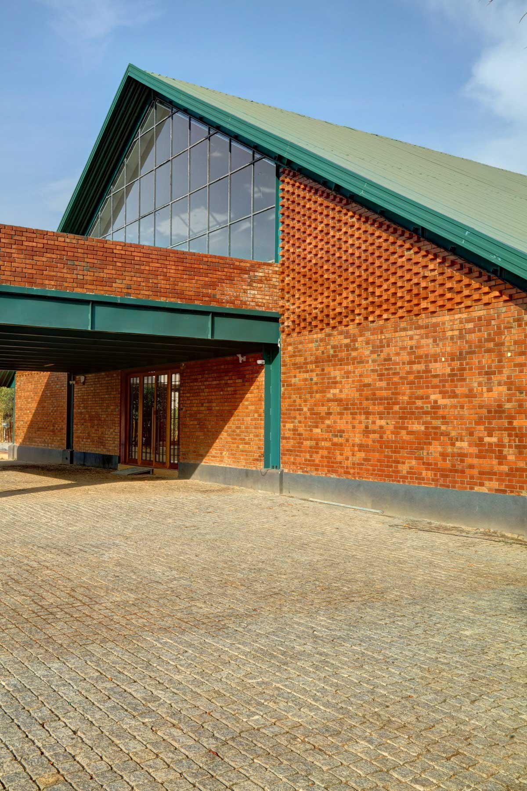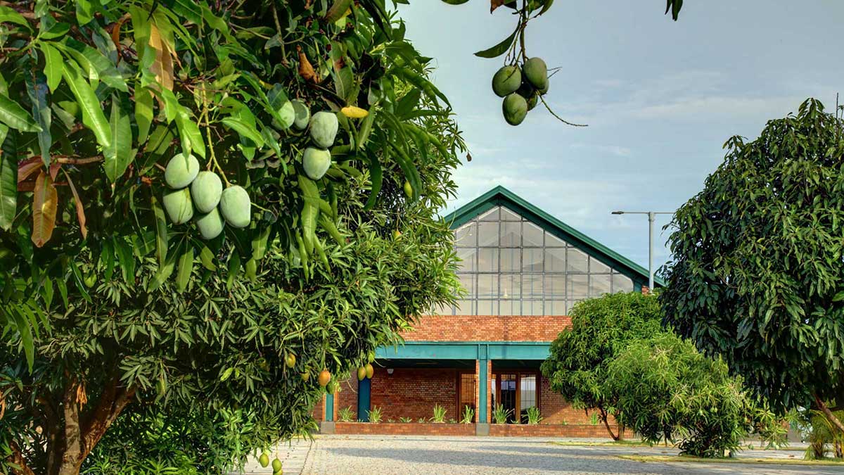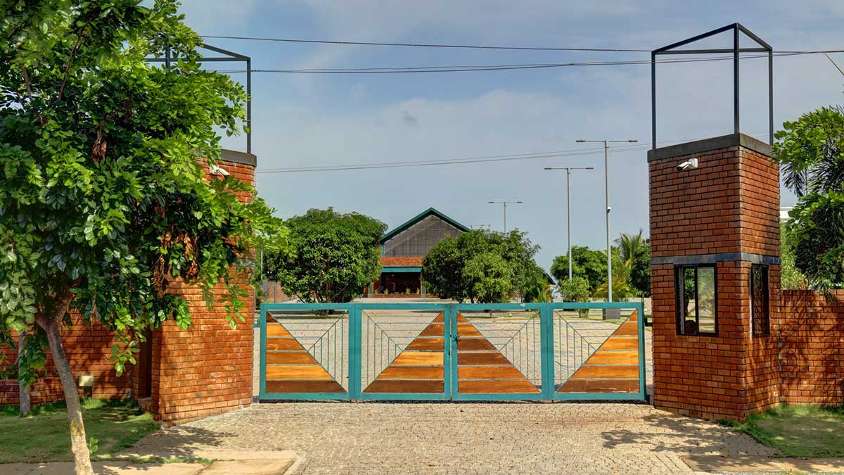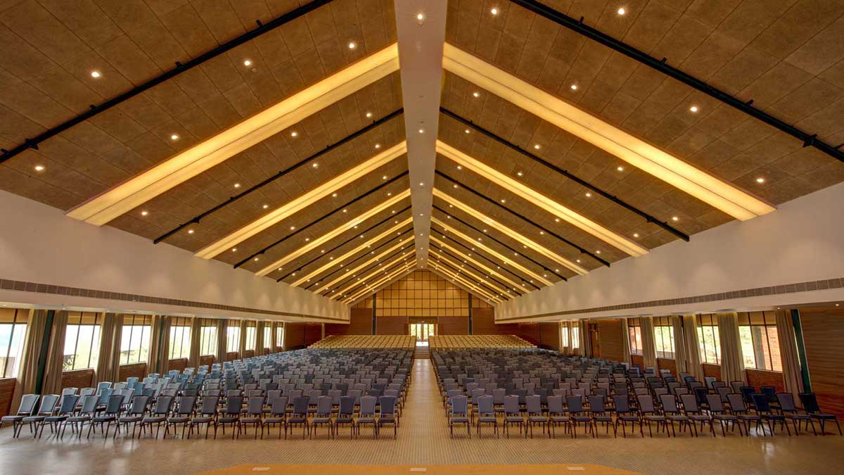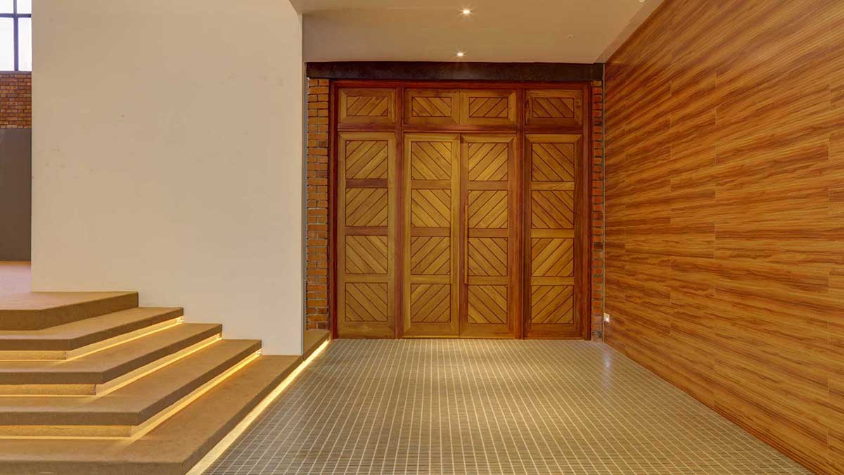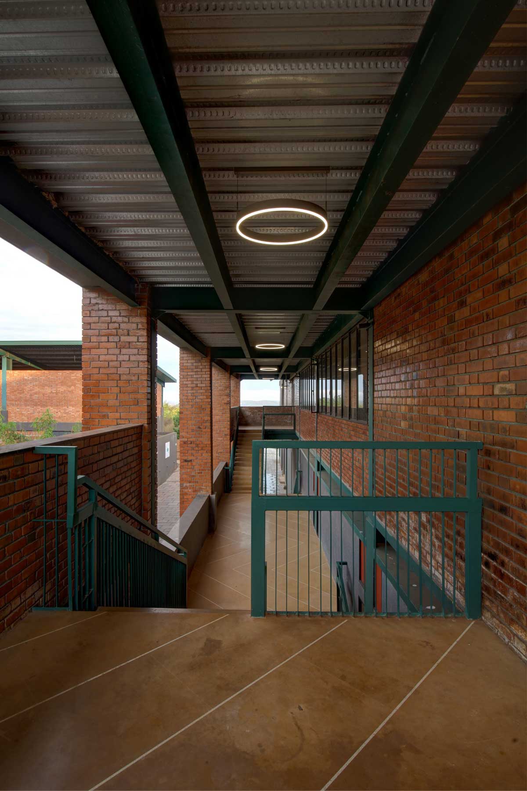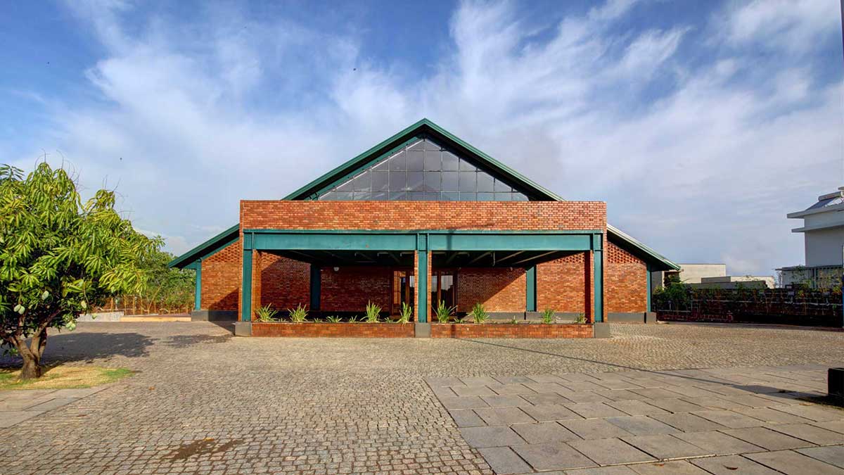The building sits on a narrow strip of plot that slopes steeply towards the rear. The scale of the program, the low rise residential neighbourhood as its location, the proportion and contour of the plot were the main challenges in the design.
Our design intention was to proportion the building in a way that it wouldn’t dominate the land nor the neighbourhood and yet retain a strong institutional character. The sheer volume of the building is not evident at the entry, with the single storey two pitched green roof almost sweeping to the ground while resting lightly over the brick walls. The auditorium is placed longitudinally on the site against the direction of the slope therefore making it possible to have large volumes of the building tucked under the main hall and hidden by the slope on arrival.
The rear of the building is broken in scale by pushing back the auditorium roof and creating a terrace therefore making the building visually less imposing. A stepping terraced garden along the two way slope was specially designed in continuation to the backdrop of the rear elevation for open air events. The structure was designed as a combination of steel and concrete with brick in fill.
Location: Taliparamba, Kerala
Site Area: 4.4 Acres
Built-up Area: 41,000 sqft +6100(service block)
Project Status: Completed, 2017
Principal Designer: Bhavana Hameed
Project team: Jethin Ajayakumar, Oshin Nair
Structural Design: Indigo Structural solutions
Contractors: Navas, FT infrastructures pvt.ltd
Photo Credits: Shijo Thomas
