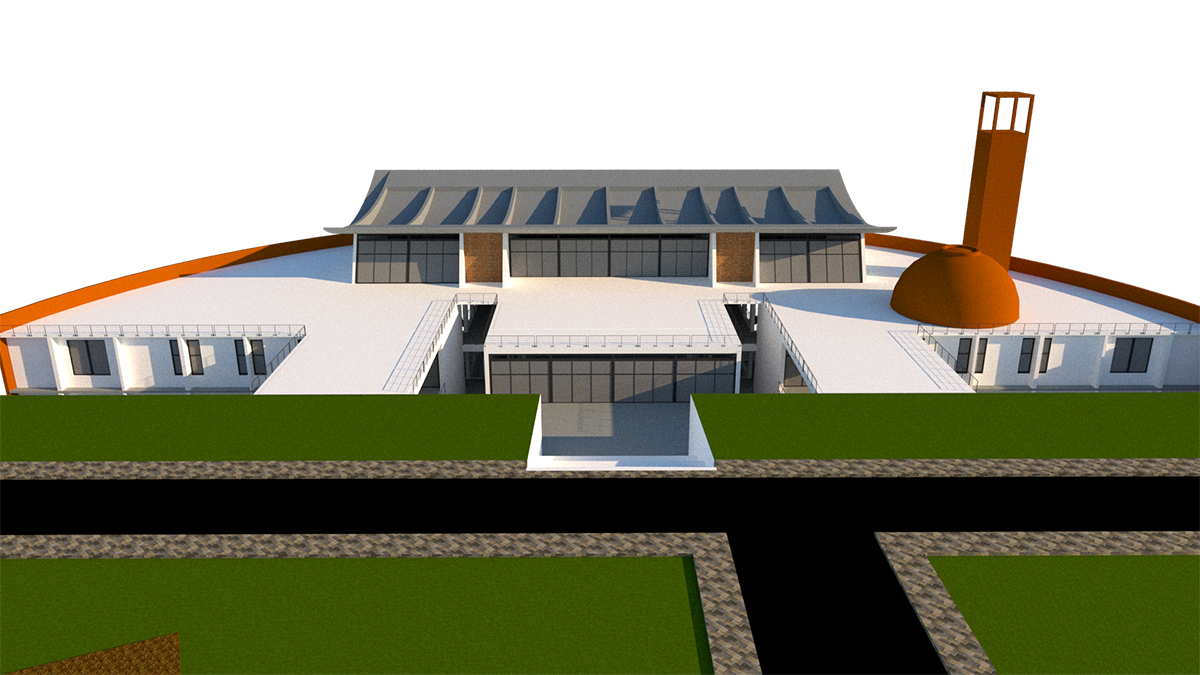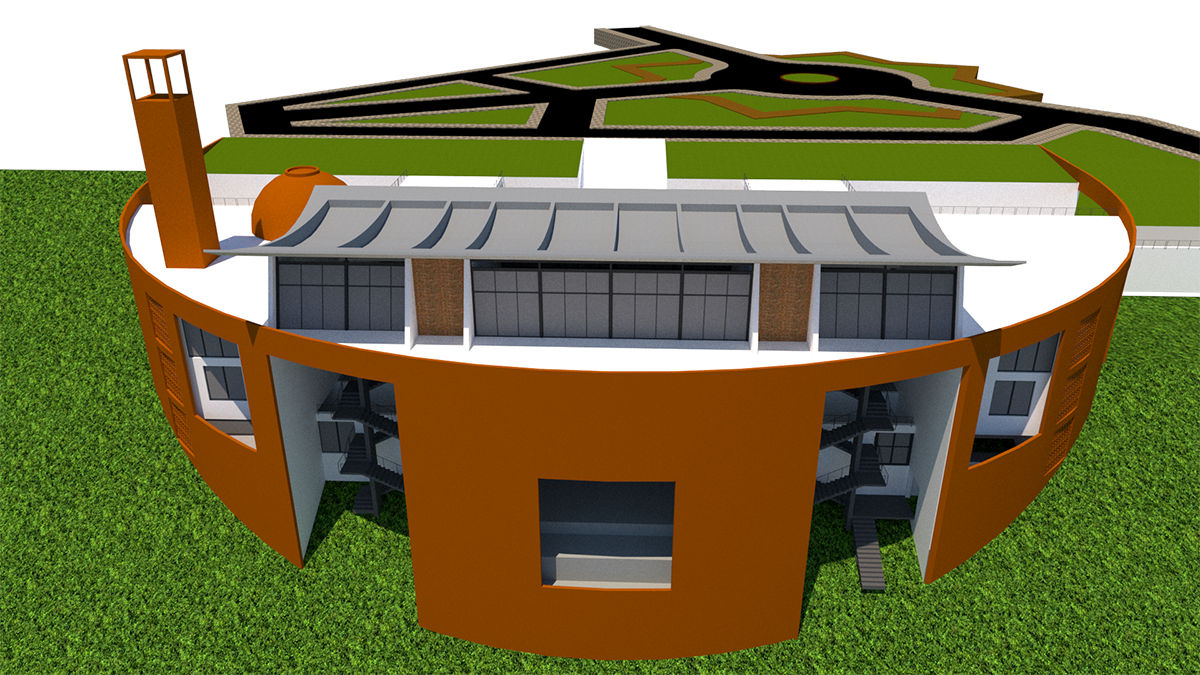The building is located on a steep slope overlooking verdant valleys and hills on the outskirts of the city of Calicut. Unlike other buildings on the campus which volumetrically surround and enclose circulation nodes, the intention here was to completely open up the adjacent node to the horizon. The building has been designed stepping down from the access node, creating a large public plaza on the terrace which becomes continuous with the adjacent road.
The building is ‘non-existent’ as one traverses through the campus roads. Large central flight of steps takes you down into the building which opens up axially at lower levels, framing the distant hills. This becomes a backdrop for the central amphitheatre which is flanked by courtyards on either sides around which the classrooms and other functions are located. The cafeteria, sits on the terrace plaza, taking form of a pavilion with a floating roof to capturing the surrounding views.
This institute is part of - ‘Social Advancement Foundation of India’ found in 2001, as a charitable trust, envisioned as a centre for research and studies in areas of Science and Technology, Islamic history, Culture and Theology.
Location: Vazyoor, Kerala
Site Area: 50 Acres
Built-up Area: 60,000 sqft
Project Status: ONGOING
Design Team: Harsh Patel, Abhirami Murali, Suzanne Gonsalves, Aditya Rao
Structural Design: Santosh, Design Spectrum






