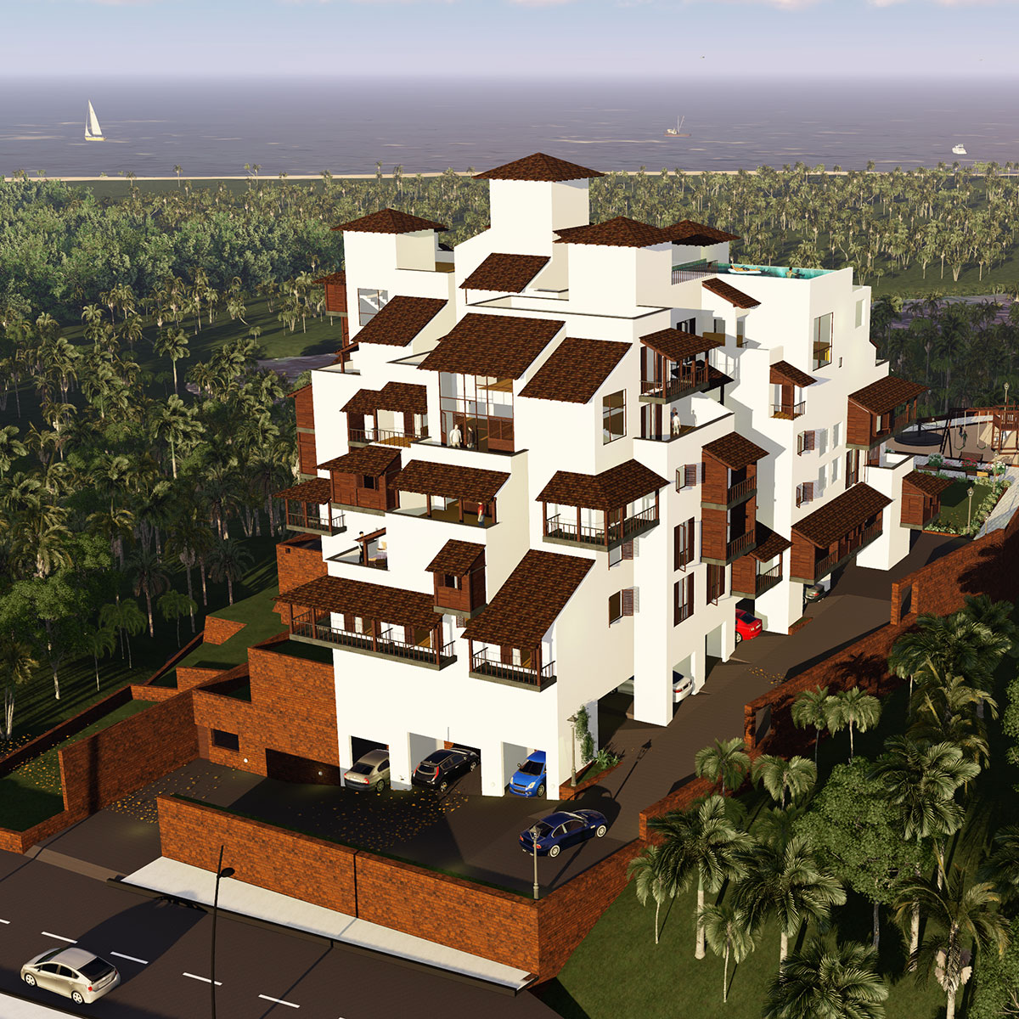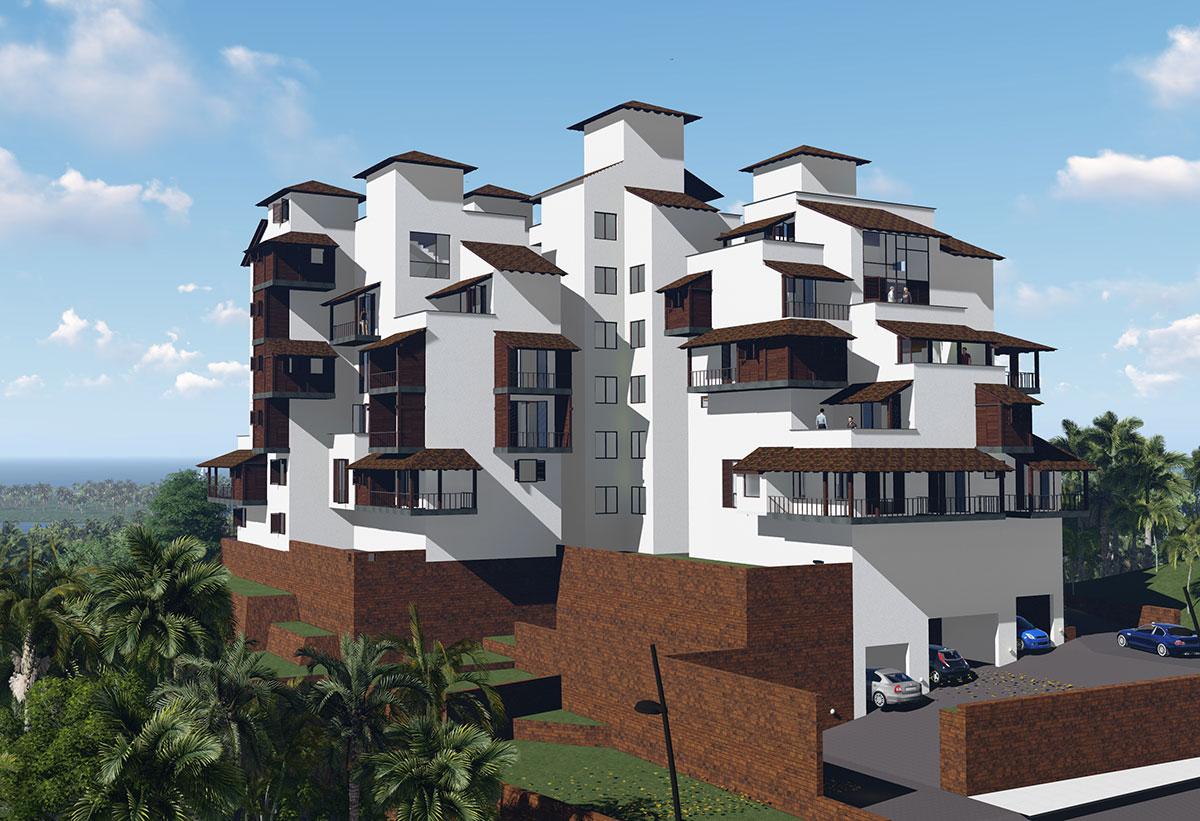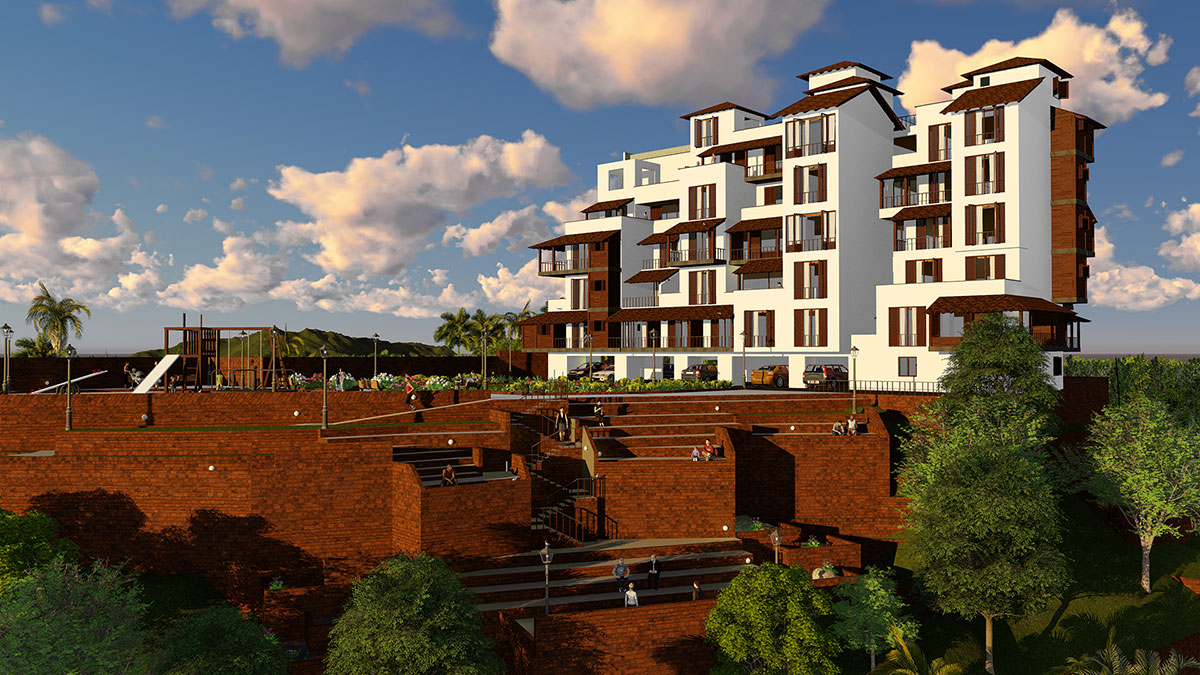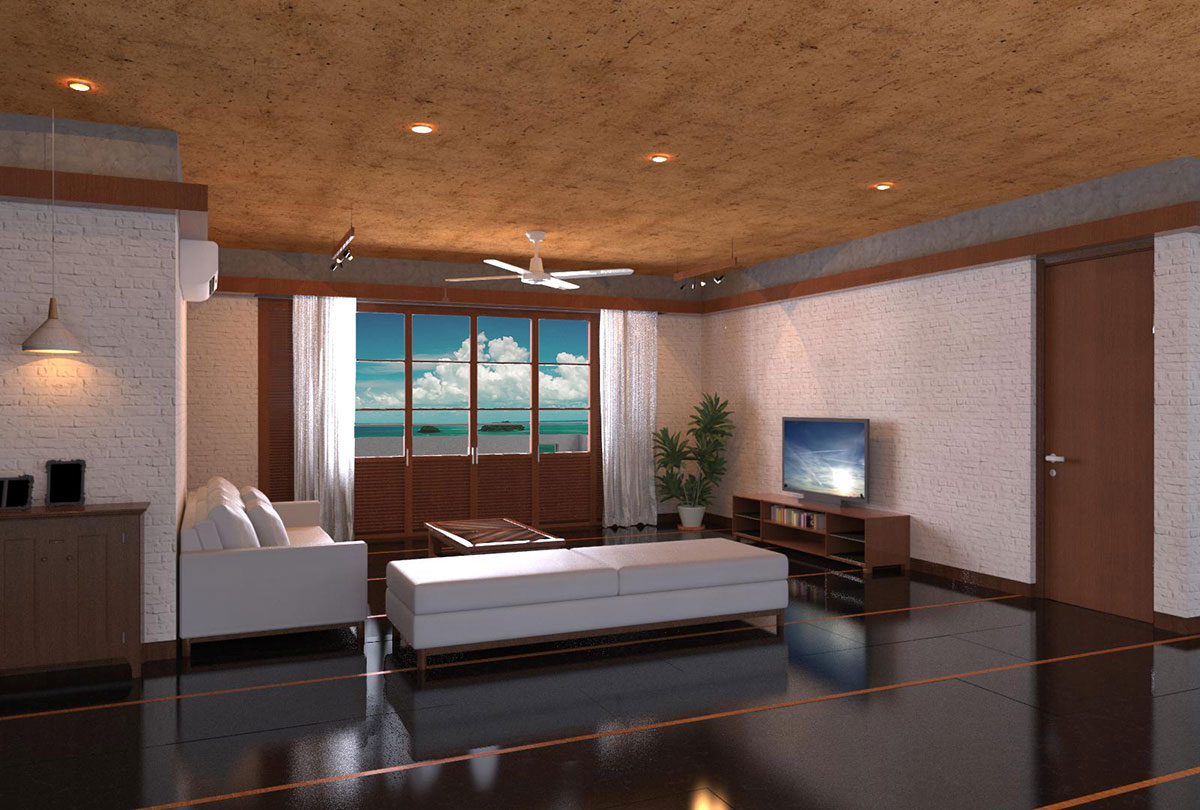The building sits on top of a rocky outcrop surrounding by plains, with vistas to the Rajbagh beach at a distance of 500 mts. While the actual building was to be only 5 storeys high, a vertical block on top of this rock would become quite imposing within its surroundings. So a design language was formulated to allow for a fragmented tapering pyramidal form while being serviced through the central core. The overall massing keeps reducing as one goes higher, inturn giving rise to open to sky terraces attached to apartments at various levels. Formally the balconies get articulated as distinct elements attached to a fragmented solid block in varying directions depending on the available views around.
The main challenge in this project was the integration of the framed structural system along with various services while the plan layouts varied at different levels. Over 5 floors the building complex consists of a total of 17 apartments – each of them being unique.
Location: Palolem, Goa
Site Area: 3 Acres
Built-up Area: 50,000 sqft
Project Status: ONGOING
Design Team: Harsh Patel, Dennis Peter, Krishna Adka, Abhirami Murali, Suzanne Gonsalves
Structural Design: Paresh Gaitonde





