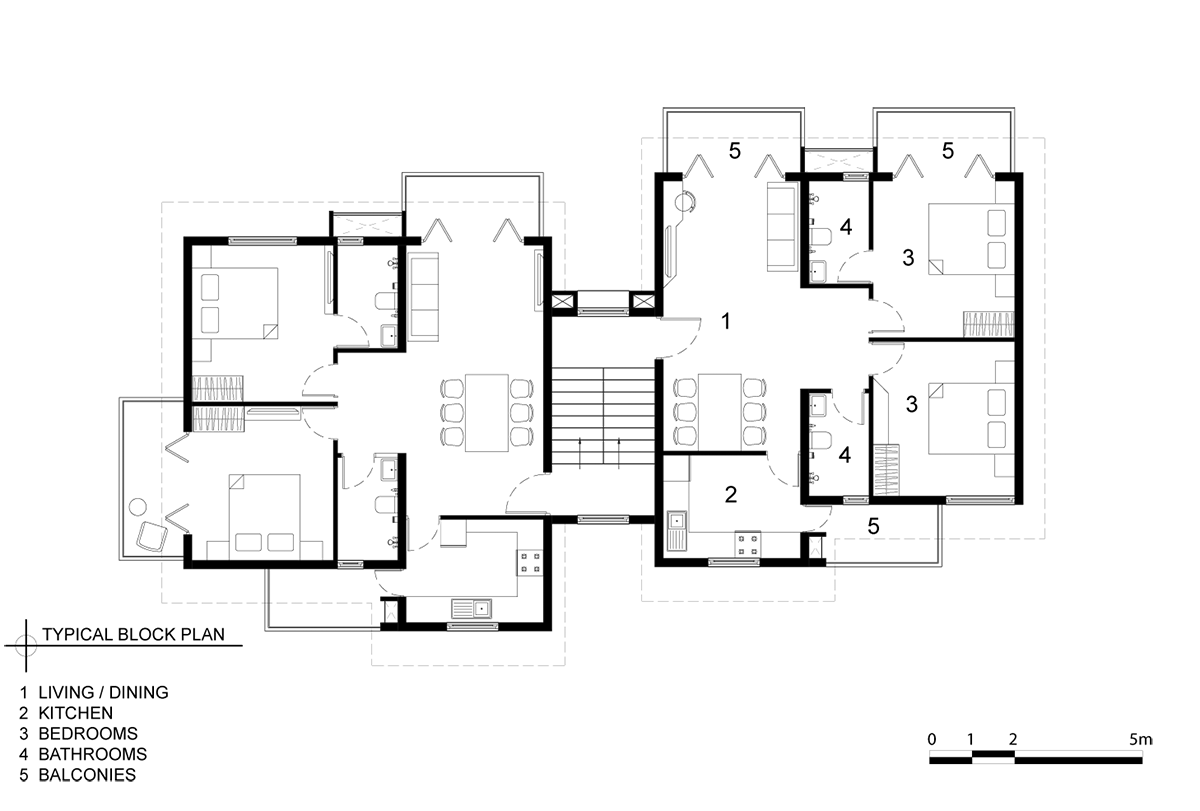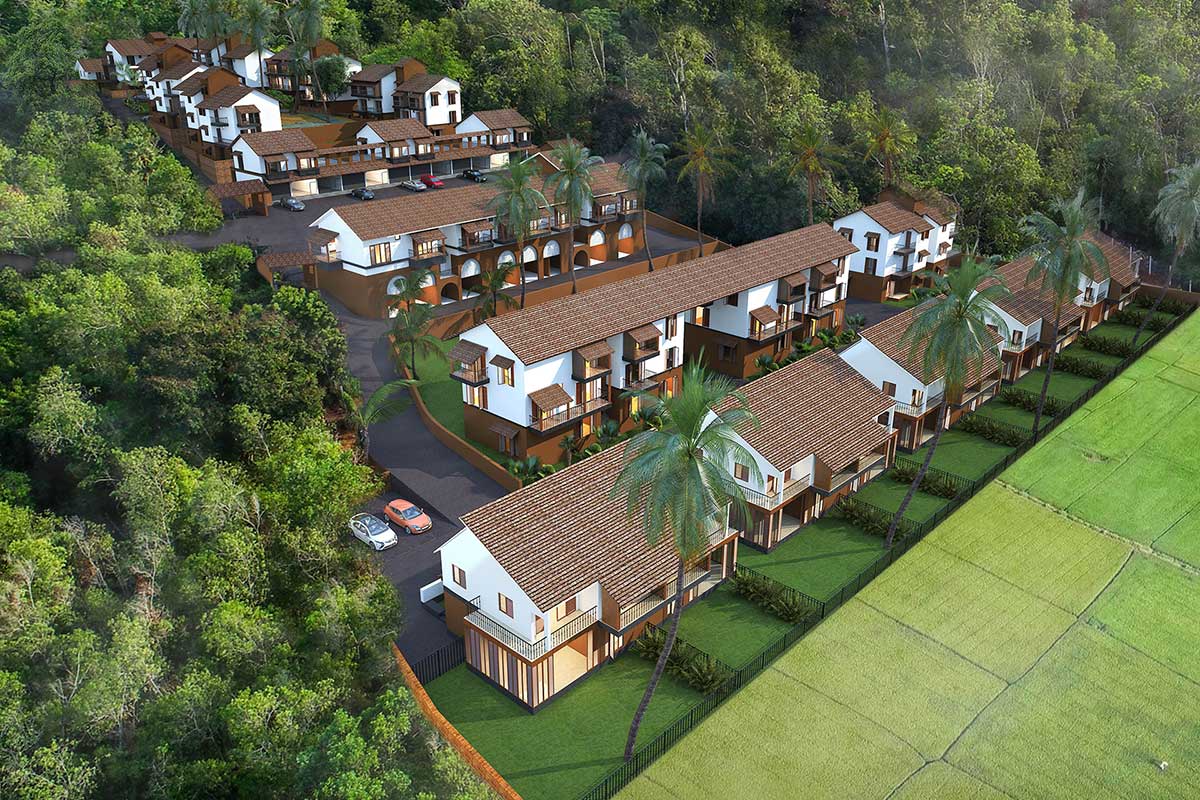The objective was to design apartments that were highly affordable in a rapidly developing village/suburb. The design was driven by the need to maximise the saleable areas within the modest FAR, have an efficient layout with minimum roads and maximum ventilation to buildings, simplify design so that the building costs are low and yet retain a character and scale that respects the village it is set in. The selling price was already set by the client and we worked backwards to design apartments that would allow for the low price considering the high land value it was situated in.
Layout is designed such that the vehicular access roads are kept peripheral allowing for a pedestrian central stepped landscaped area overlooking the paddy fields. To accommodate the slopes, the configuration of each block is such that it can be split sectionally to reduce excessive cutting and filling. The unit design is an exercise at arriving at an internal layout of the apartments with minimal passages for greater efficiency of space. Each apartment connects only at one side which allows for cross ventilation and natural light to penetrate into the spaces. Balconies and verandahs are articulated as distinct elements which get attached to the core structure.
Location: Neura, Goa
Site Area: 10 Acres
Built-up Area: 60,000 sqft
Project Status: ONGOING
Principal Designer: Bhavana Hameed
Project Architect: Dennis Peter
Structural Design: Paresh Gaitonde
Civil Contractors: Manas Developers





