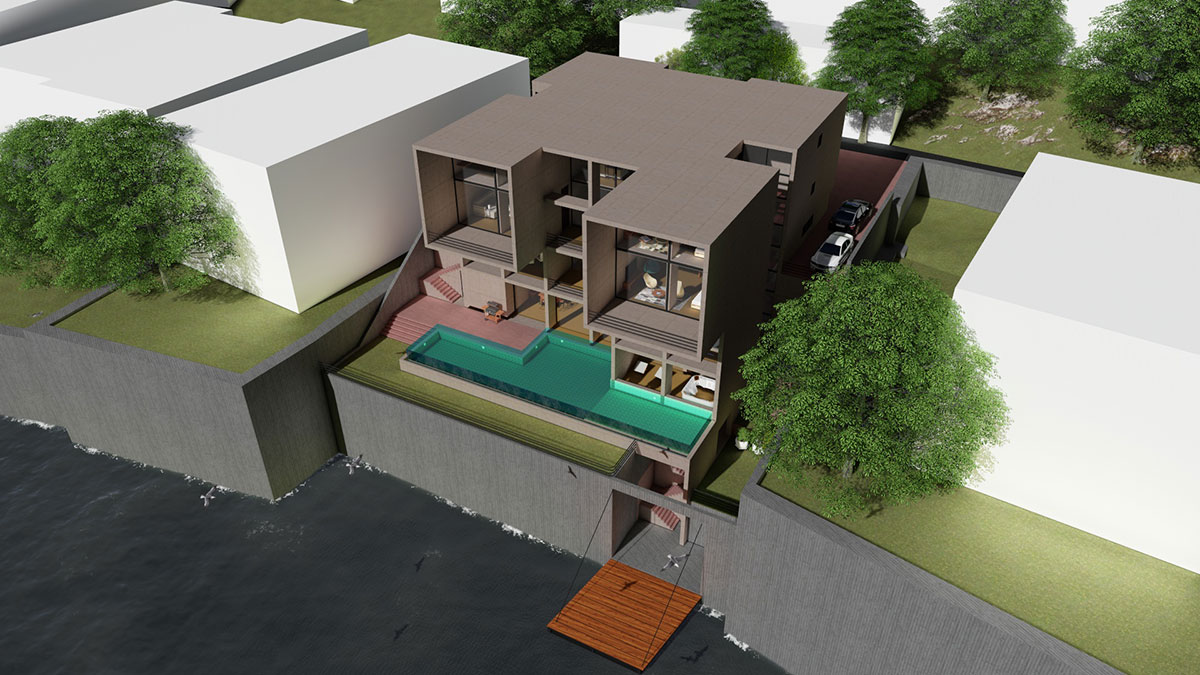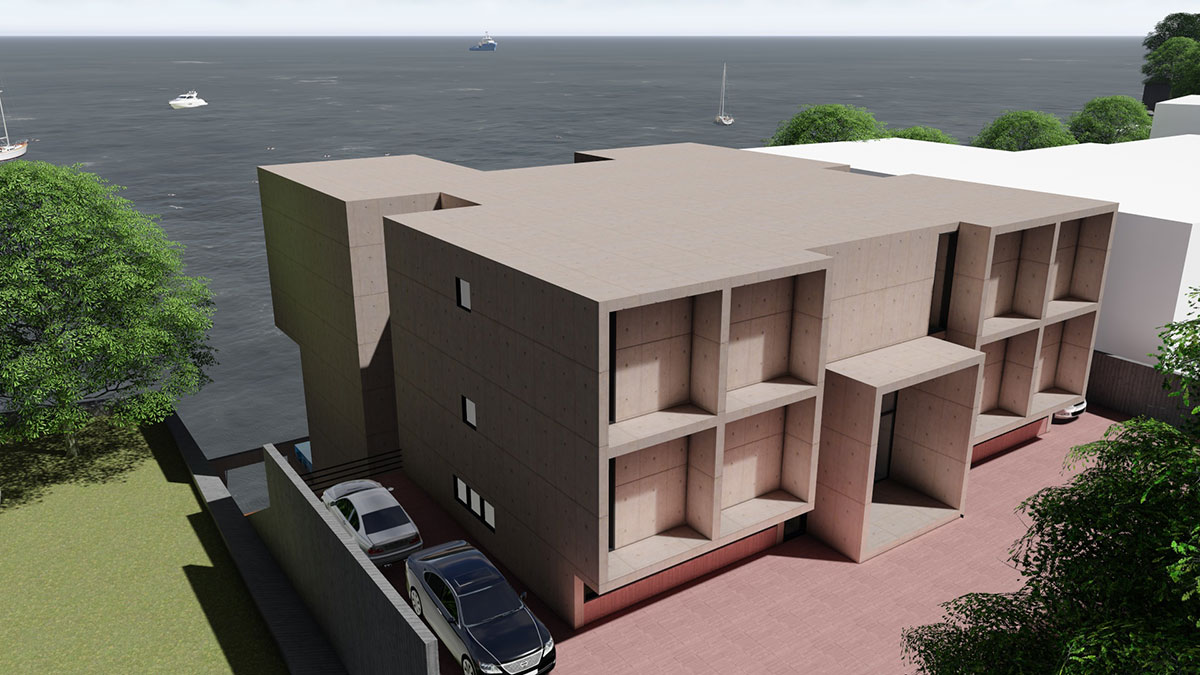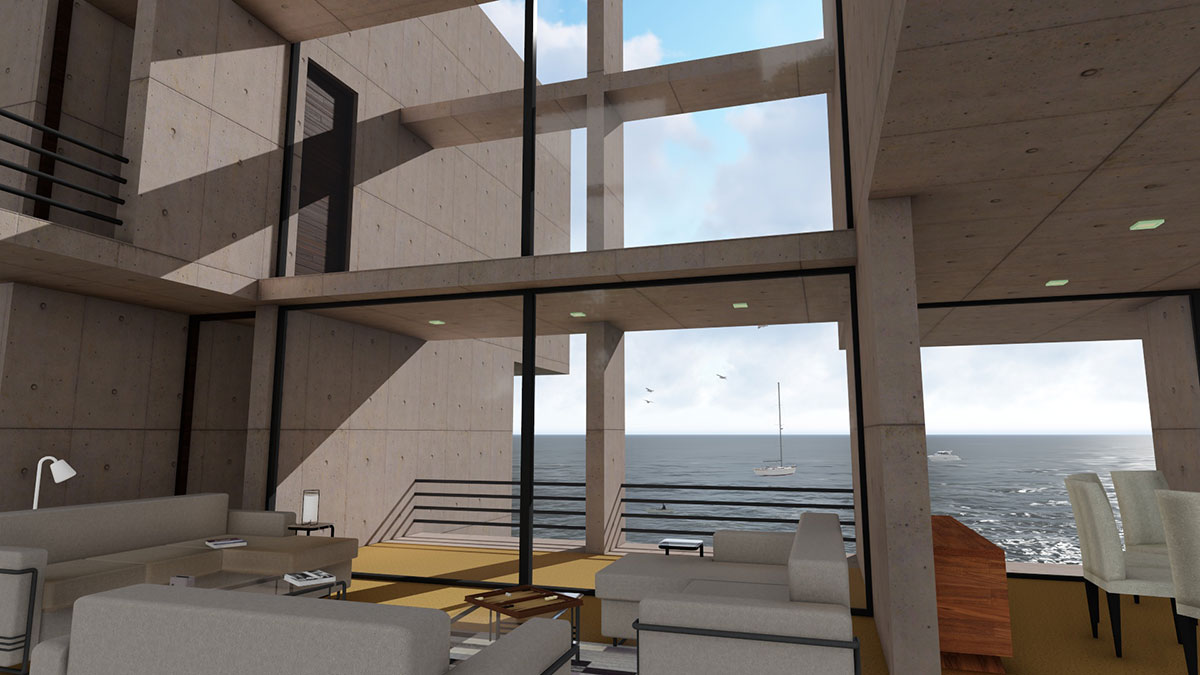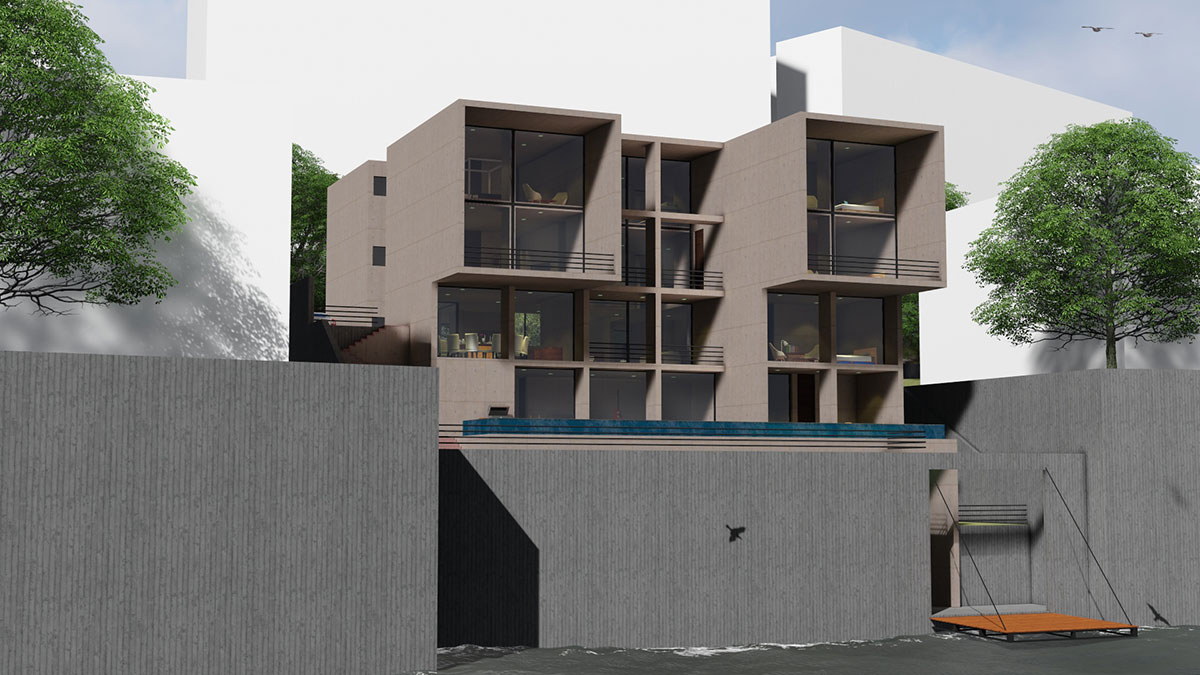This single family residence is located in one of the most affluent areas, in the city of Mumbai, at the edge of Malabar Hill, overlooking the ‘Queen’s necklace’.The plot is accessed through a narrow road at the higher end and slopes down steeply to touch the Arabian Sea at the bottom.
The house is designed as a 9 square grid plan with parallel walls orienting all the spaces towards the sea. Entering the house, one climbs down a landing into the double height living room which anchors and connects the various spaces of the house. In its sectional articulation, the same grid has been followed which give rise to a stacked cube framework, from which certain volumes have been extruded based on the required functionality. The lower levels consist of recreational areas and swimming pool with a garden extending to the edge of the sea.
(Designed in collaboration with Architect Rajesh Patel)
Location: Mumbai, Maharashtra
Site Area: 1,000 sqm
Built-up Area: 10,000 sqft
Project Status: ONGOING
Design Team: Harsh Patel, Rajesh Patel
Structural Design: Satish Dhupelia






