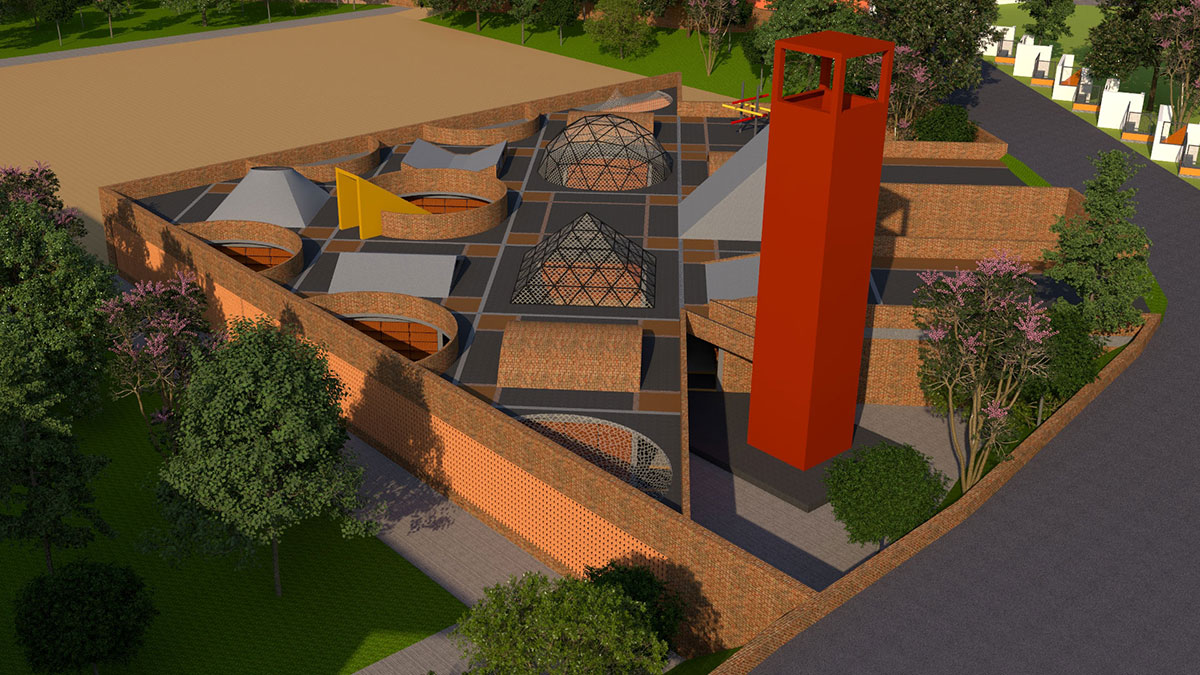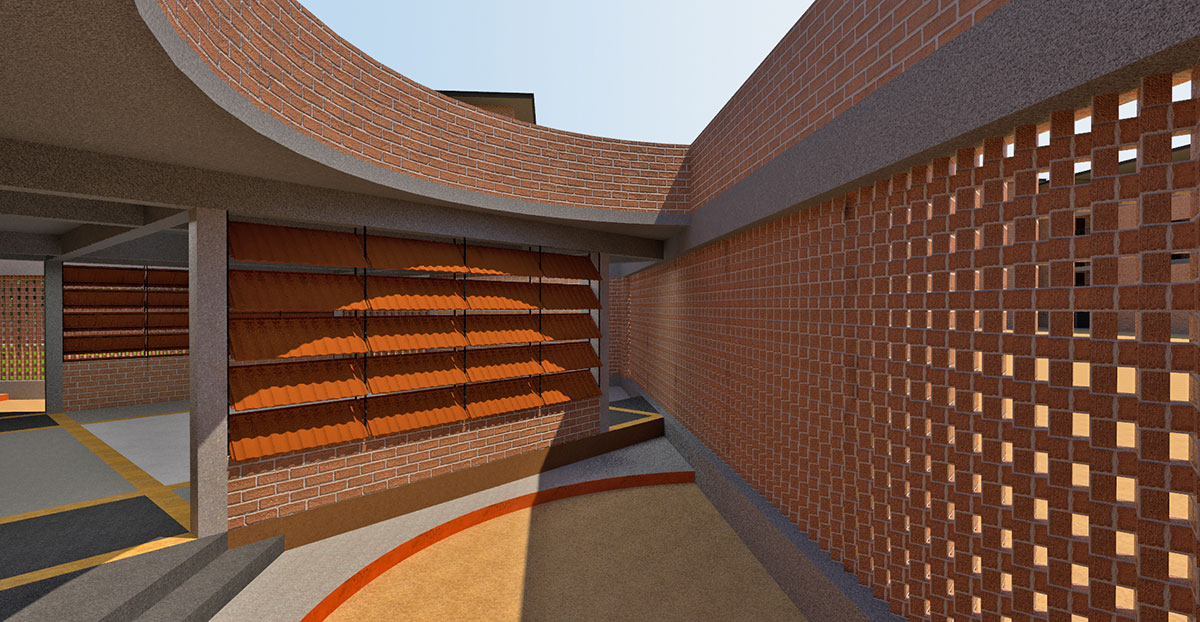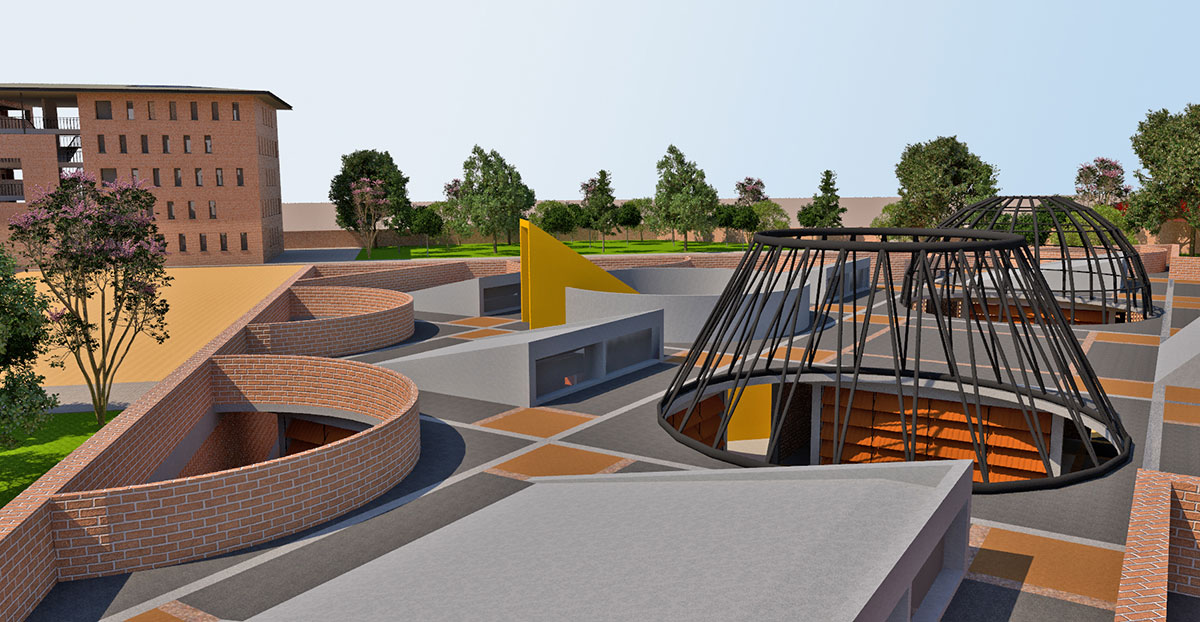The kindergarten is designed as a chequered plan with classrooms and courtyards woven together in an alternating grid. Every classroom opens out to the courtyards on all four sides, allowing ample of natural light and ventilation through these areas. The building is conceived as a single continuous space flowing through the open corners from one area to another, without any doors or windows.
Peripheral courts are enclosed by perforated brick walls to create secured play areas for the toddlers. Orientation is kept aligned to the cardinal axes to capture north light by slightly lifting the roof slabs.
The roof of the kindergarten which is in the level of the entry road is designed as a play area through appropriate detailing of building elements like courtyard roofs, stairs, handrails and north lights. These interactive geometrical forms create an engaging entry plaza which one arrives onto before descending into the classrooms below.
Location: Chikamagalur, Karnataka
Site Area: 5 Acres
Built-up Area: 8,000 sqft
Project Status: ONGOING
Design Team: Harsh Patel, Dennis Peter, Krishna Adka, Suzanne Gonsalves, Aditya Rao
Structural Design: B L Manjunath










