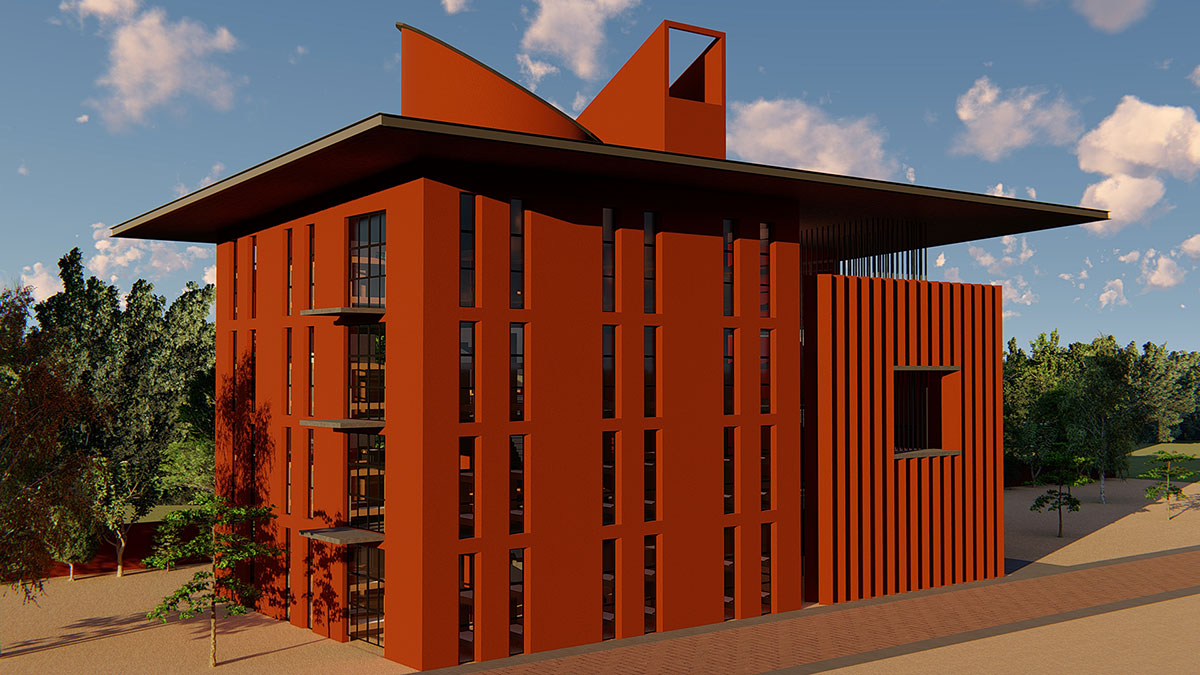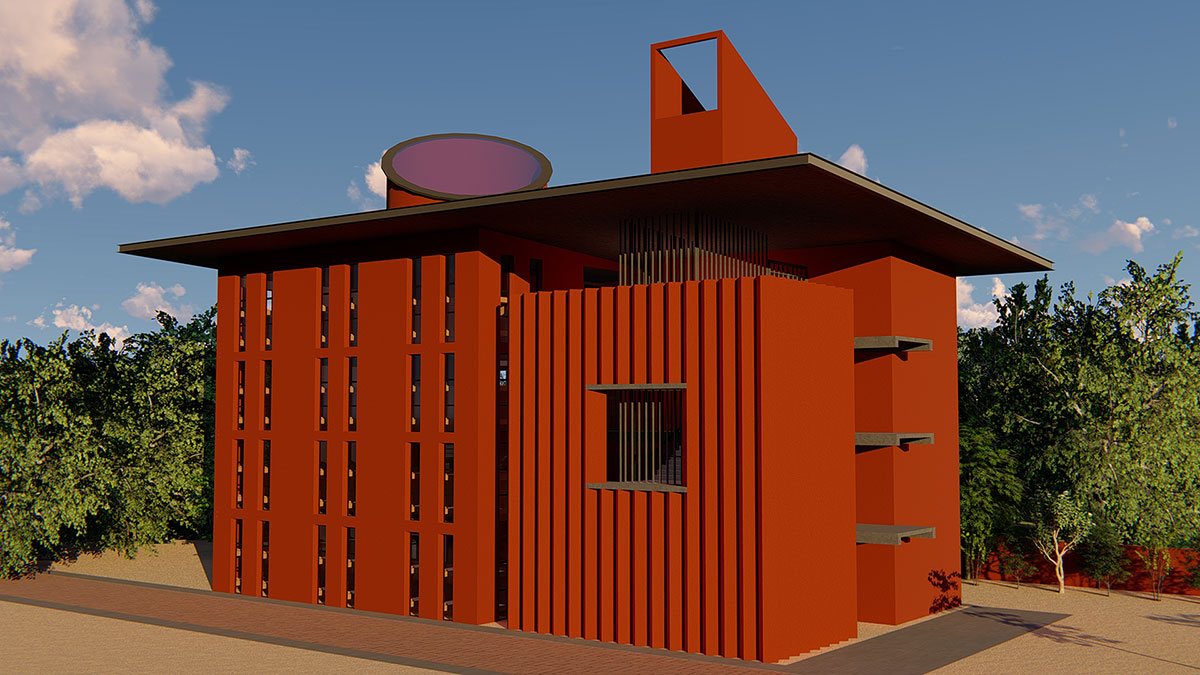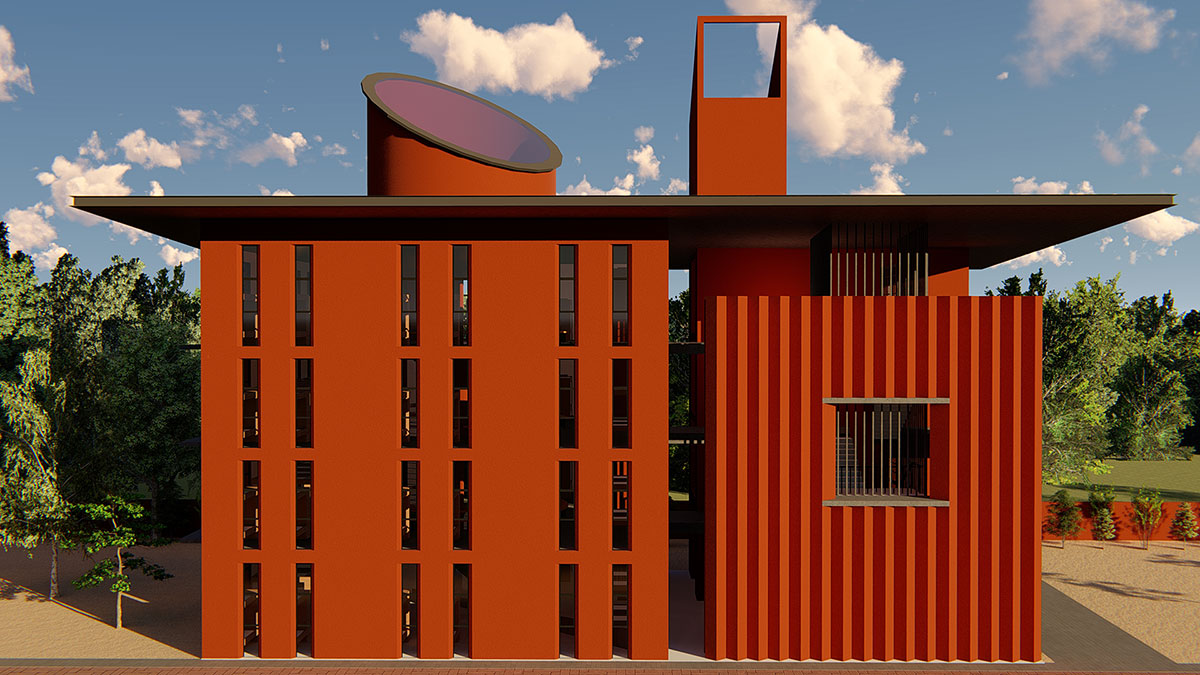Internal configuration of the hostel block, emerged as an ideal social relationship diagram between the various students residing in the hostel. Extending the ‘Panopticon’ concept of Michel Foucalt by removing the central ‘eye’ as a controller, one allows the gaze to pass through, giving rise to an interdependent, communal control mechanism. The beds are arranged radially around a central circular sky-lit atrium.
Flights of staircases are rotated within the circumference of the central atrium so that at some part of the flight the user is immersed in the direct skylight from above and is able to appreciate the full height of the atrium. This atrium further facilitates transparency and connections between floors thus furthering the communal control agenda.
At the larger level the hostel block gets connected to the service blocks – Fire escape and the toilets through corridors designed to extend further to connect to future blocks. This allows for sharing of services across the various buildings of the Academic campus.
Location: Chikamagalur, Karnataka
Site Area: 5 Acres
Built-up Area: 10,000 sqft
Project Status: ONGOING
Design Team: Harsh Patel, Dennis Peter, Krishna Adka, Suzanne Gonsalves, Aditya Rao
Structural Design: B L Manjunath






