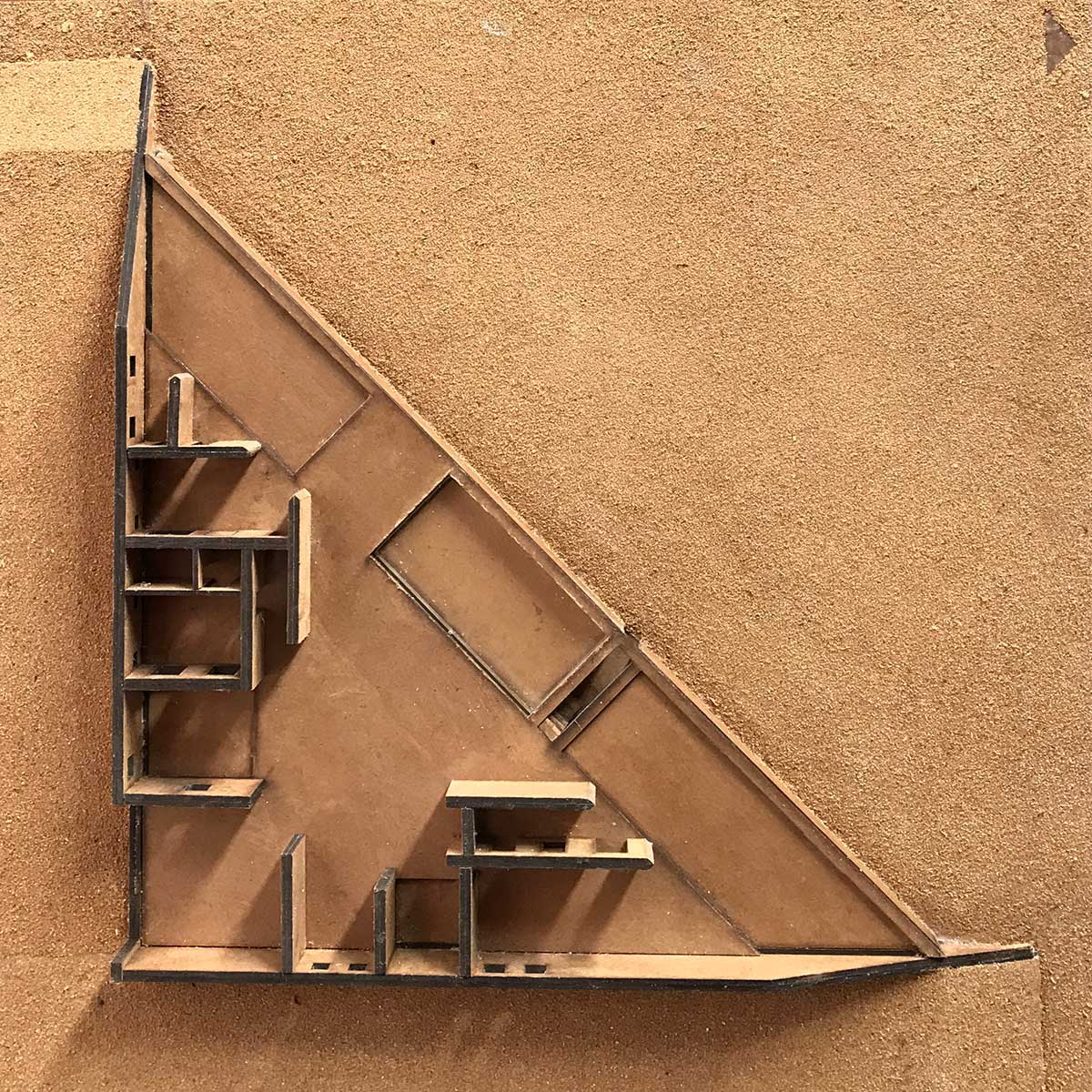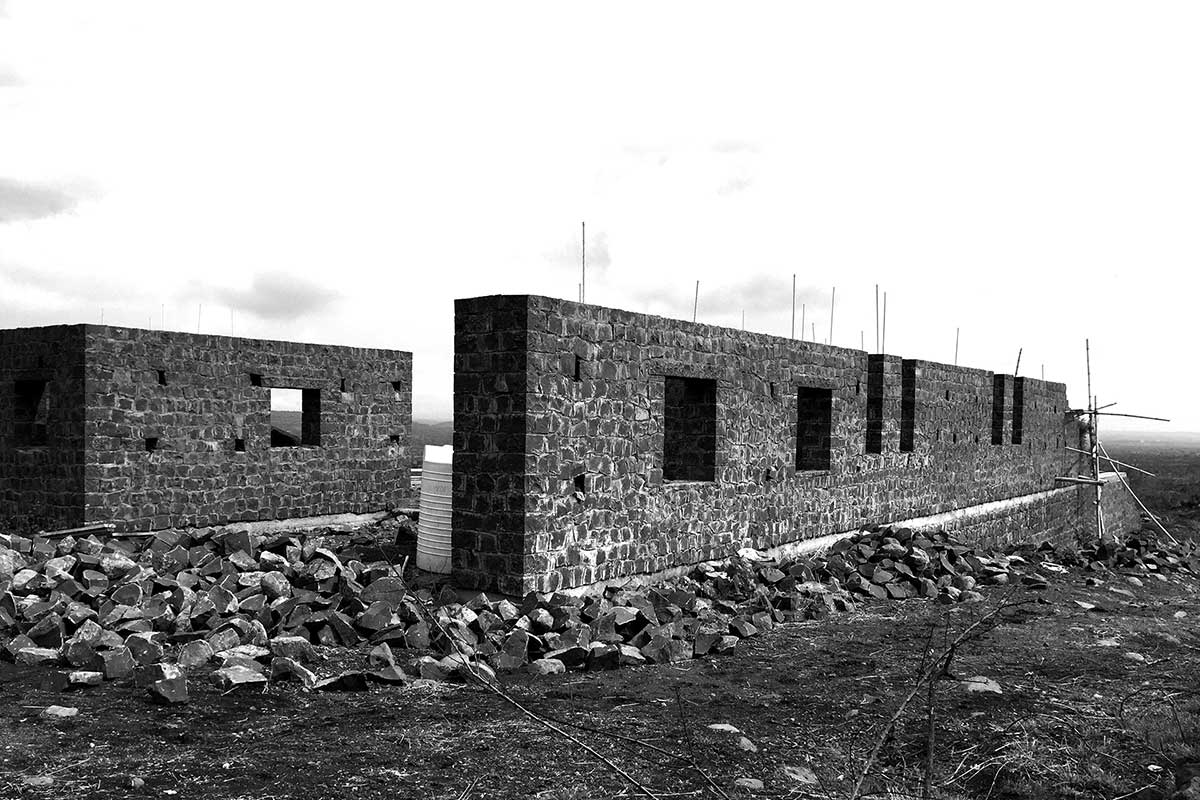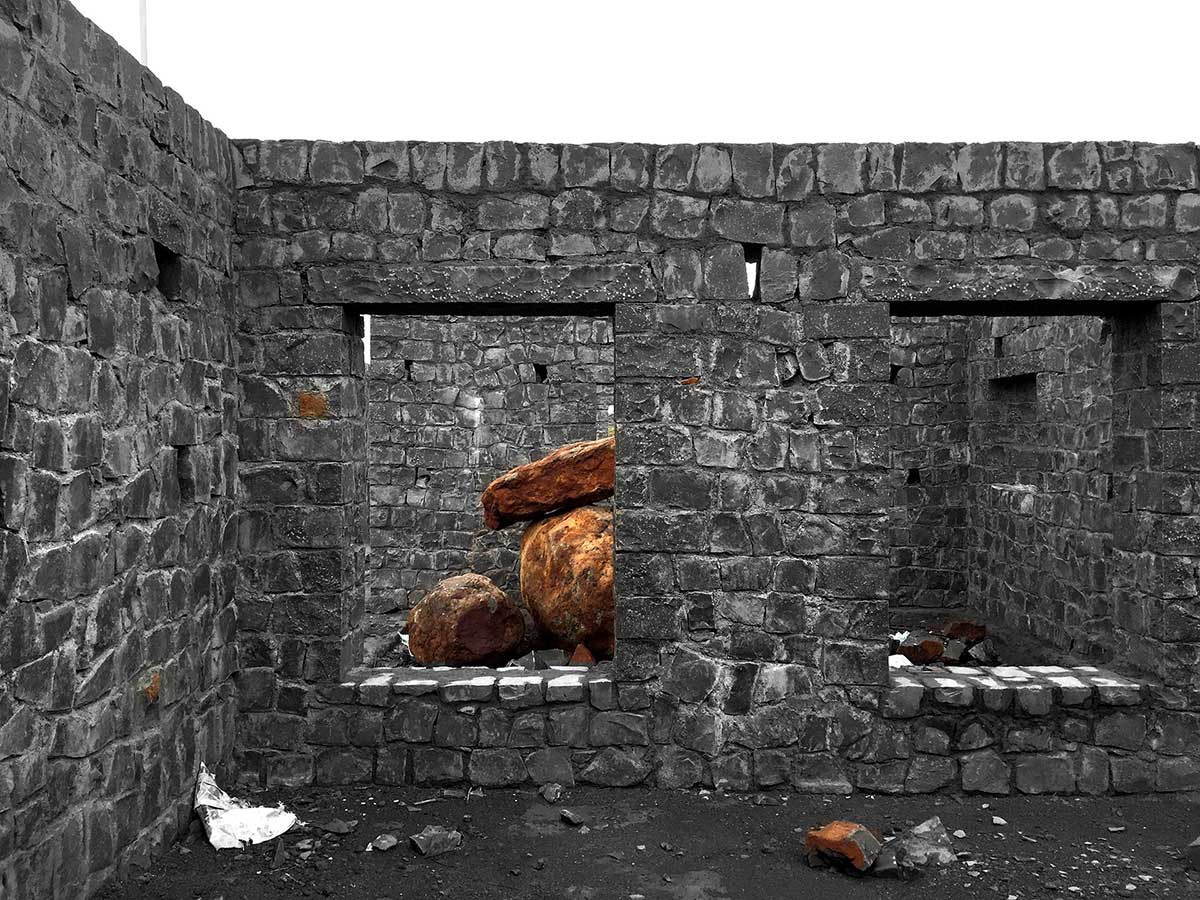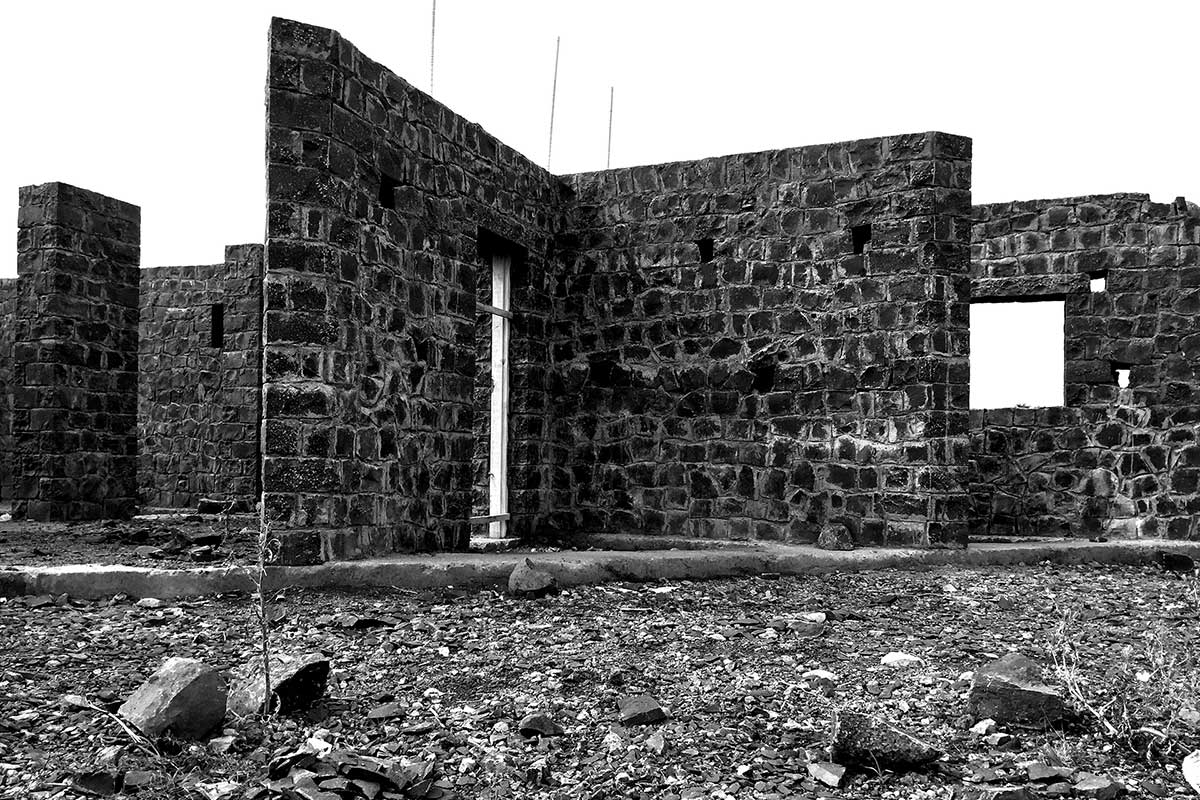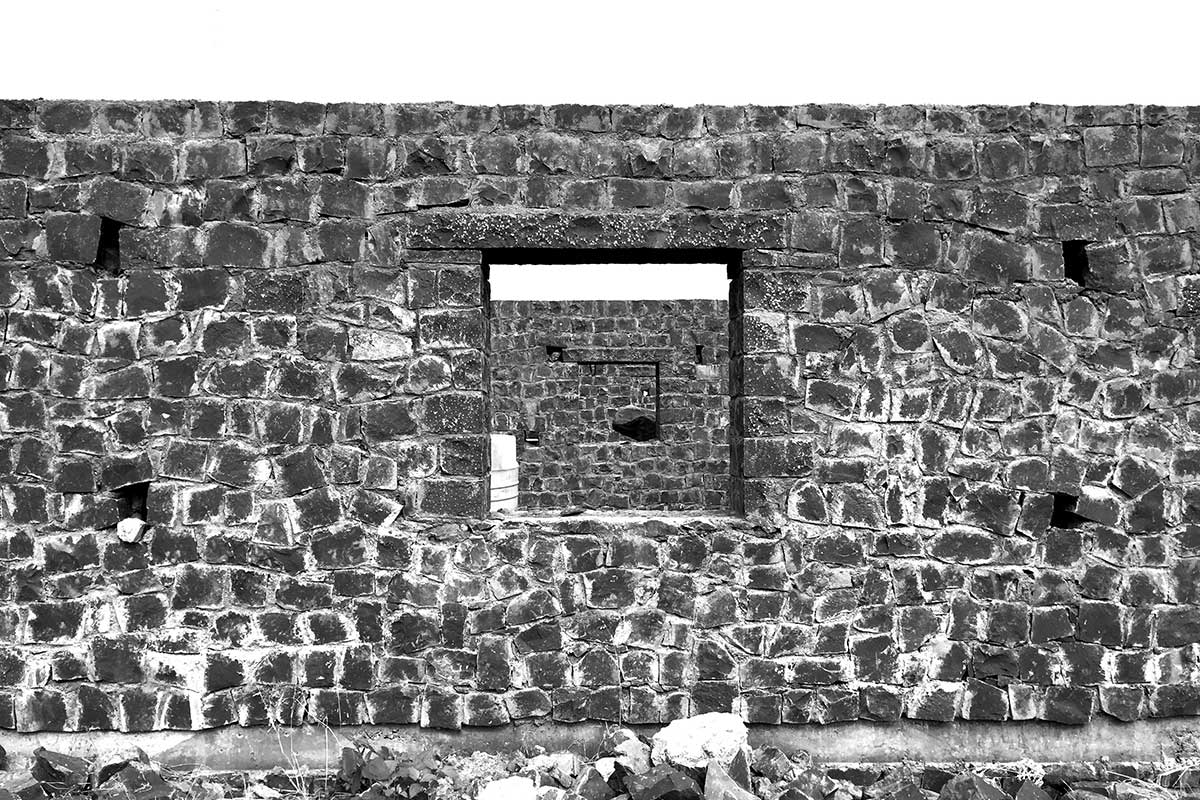Perched on the Western Ghats, this structure made of Solid Basalt Masonry flattens itself out at the edge of the Deccan Plateau overlooking the verdant valley. The house is designed as a right angle with its arms extending out towards the valley and merging into the landscape. Orientation is maintained along the cardinal axes with the interior spaces opening out towards the North-West direction which steeply drops into the valley.
The building was conceived independently of the actual building material. During initial soil tests it was found that beneath the top soil, the entire site was filled with Basalt Boulders. These were then unearthed and the smaller ones manually cracked open to form the stones used to construct the load bearing walls. The entire structure was re-designed to be made from the existing available stones recovered from the site (Except for the large spanning Stone Lintels). Some of the larger boulders are retained in the landscape outside as well as inside the house.
Location: Ajara, Maharashtra
Site Area: 1.4 Acres
Built-up Area: 4,000 sqft
Project Status: ONGOING
Principal Designer: Harsh Patel
Structural Design: Upendra Gokhale
Project Manager: Milind Salunke
Civil Contractors: Raju Jadhav
