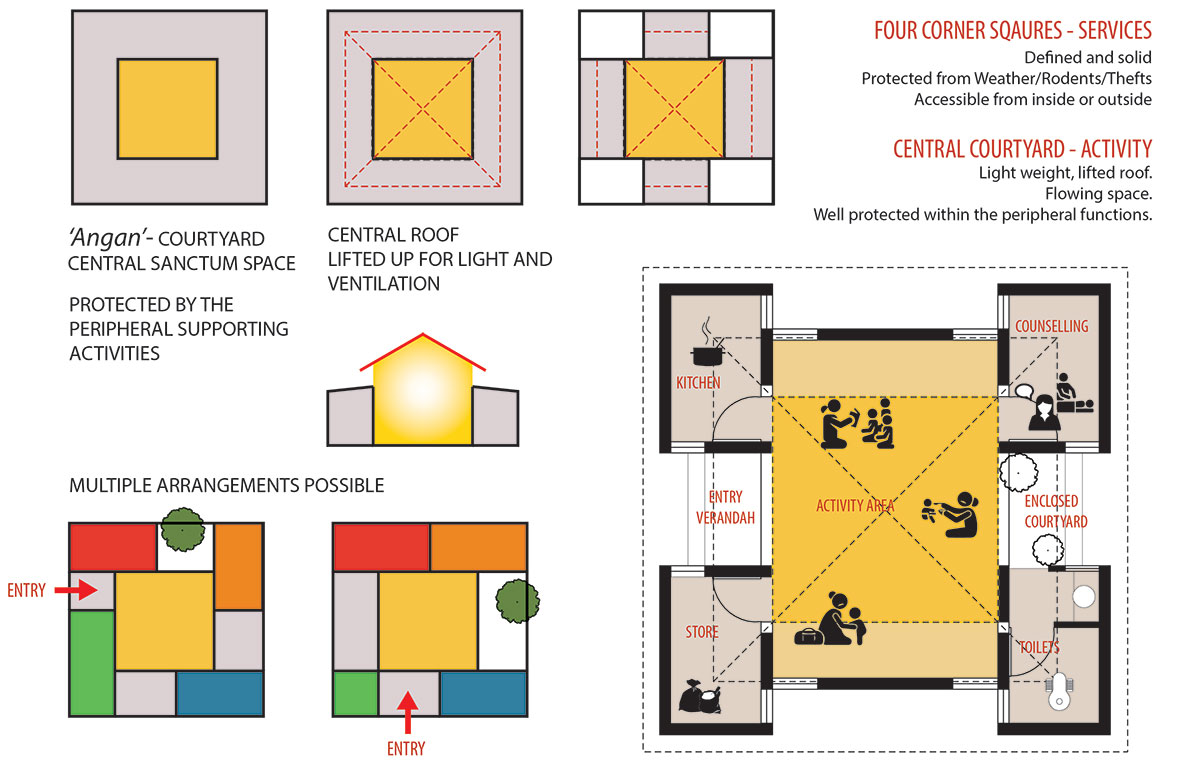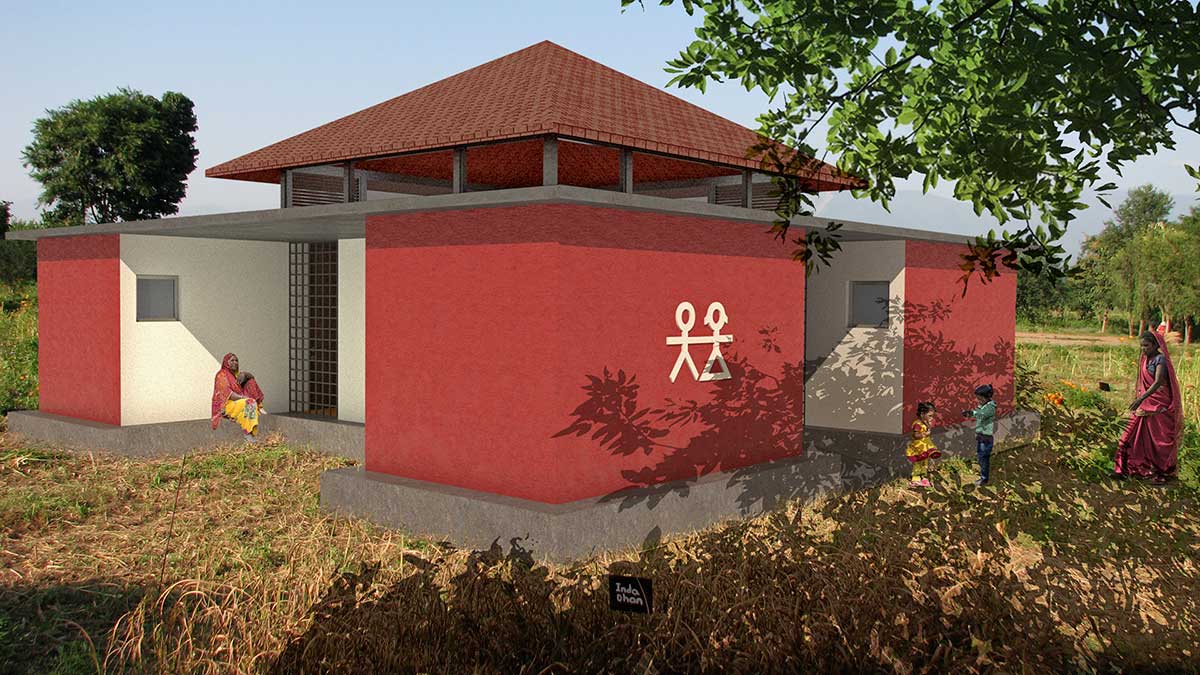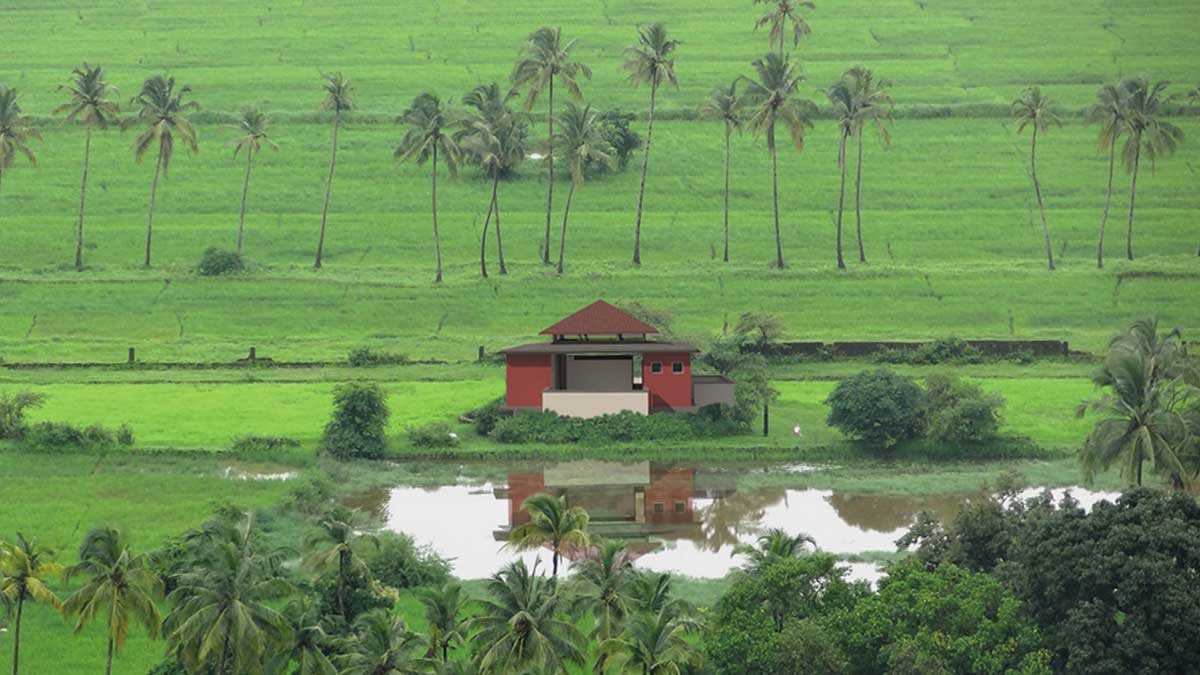The brief was to design a prototypical model for an Anganwadi center that must be:
Easy and simple to build, child friendly with healthy sanitation facilities, affordable, low maintenance and weather resistant. These centres can be of 55sqm,75sqm or 100sqm depending on the density of the village. The prototypes must consider for flexibility in usage and expansion of spaces as they may grow or change programs over few years.
The design was conceived as a central ‘Angan’ (courtyard)- with a lifted lightweight roof that would function as the core space for the children. The rooms around this central sanctum can have multiple arrangements and can expand as and when the anganwadi grows within the peripheral boundary. These peripheral functions protect and buffer the activity centre from the outside. Depending on the site conditions the building attaches open to sky courtyards with high compound walls extending from this peripheral band creating protected play areas for children.
(Anganwadi is a center for early-childhood development catering to health, nutritional and educational needs of children upto age 6 years. Beyond this program it is also a state asset that helps consolidate many child and women development programs like vaccination, maternity, adolescent health etc.)
Location: Chokkad, Kerala
Site Area:Variable
Built-up Area: 550 sqft ,750sqft, 1000 sqft
Project Status: ongoing
Principal Designer: Playgroup studio in collaboration with Matter design
Structural Design: Yogesh Bhobe
Project Manager: GSIDC










